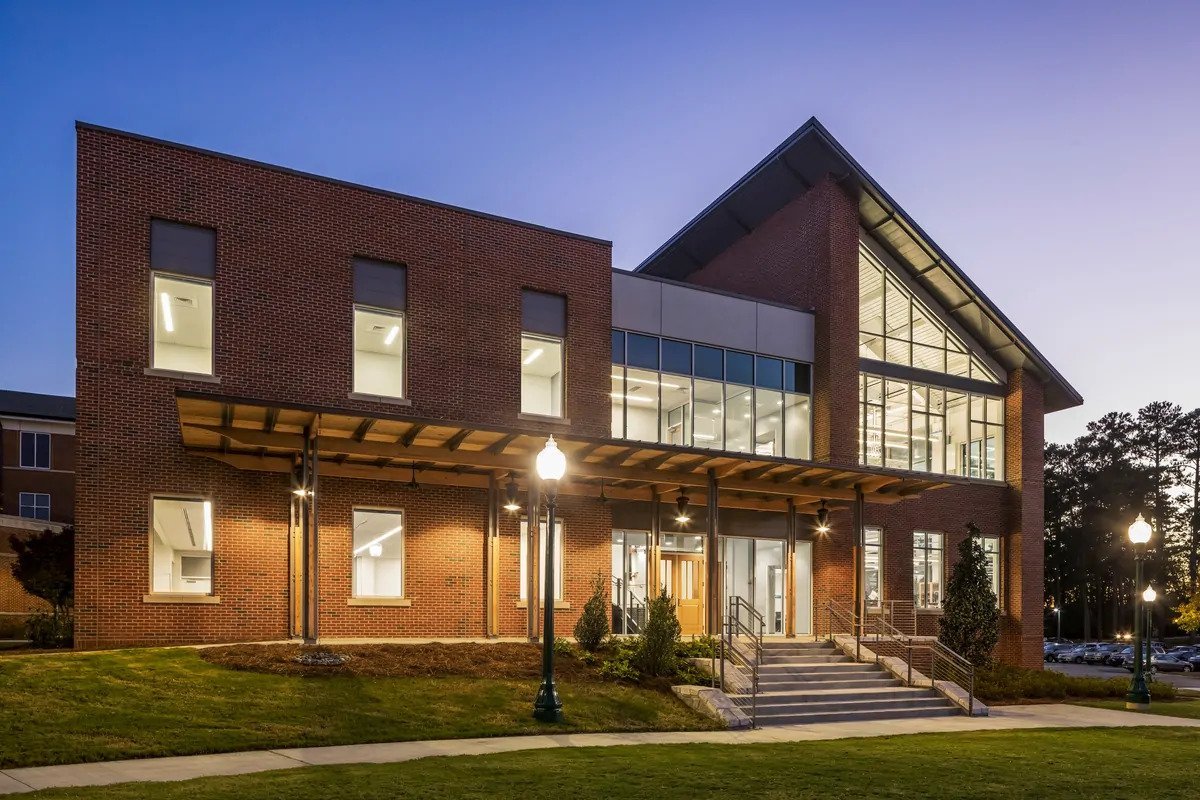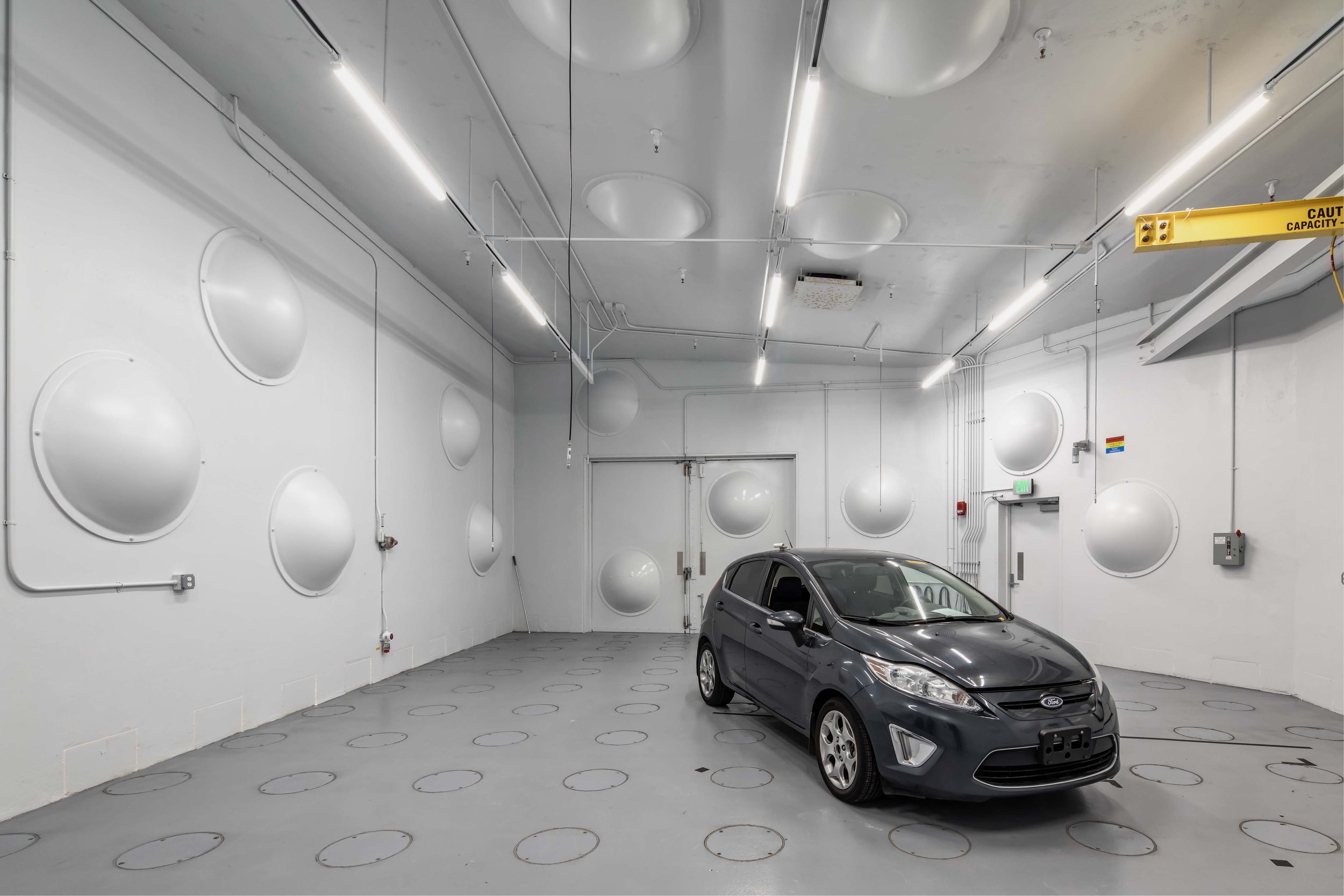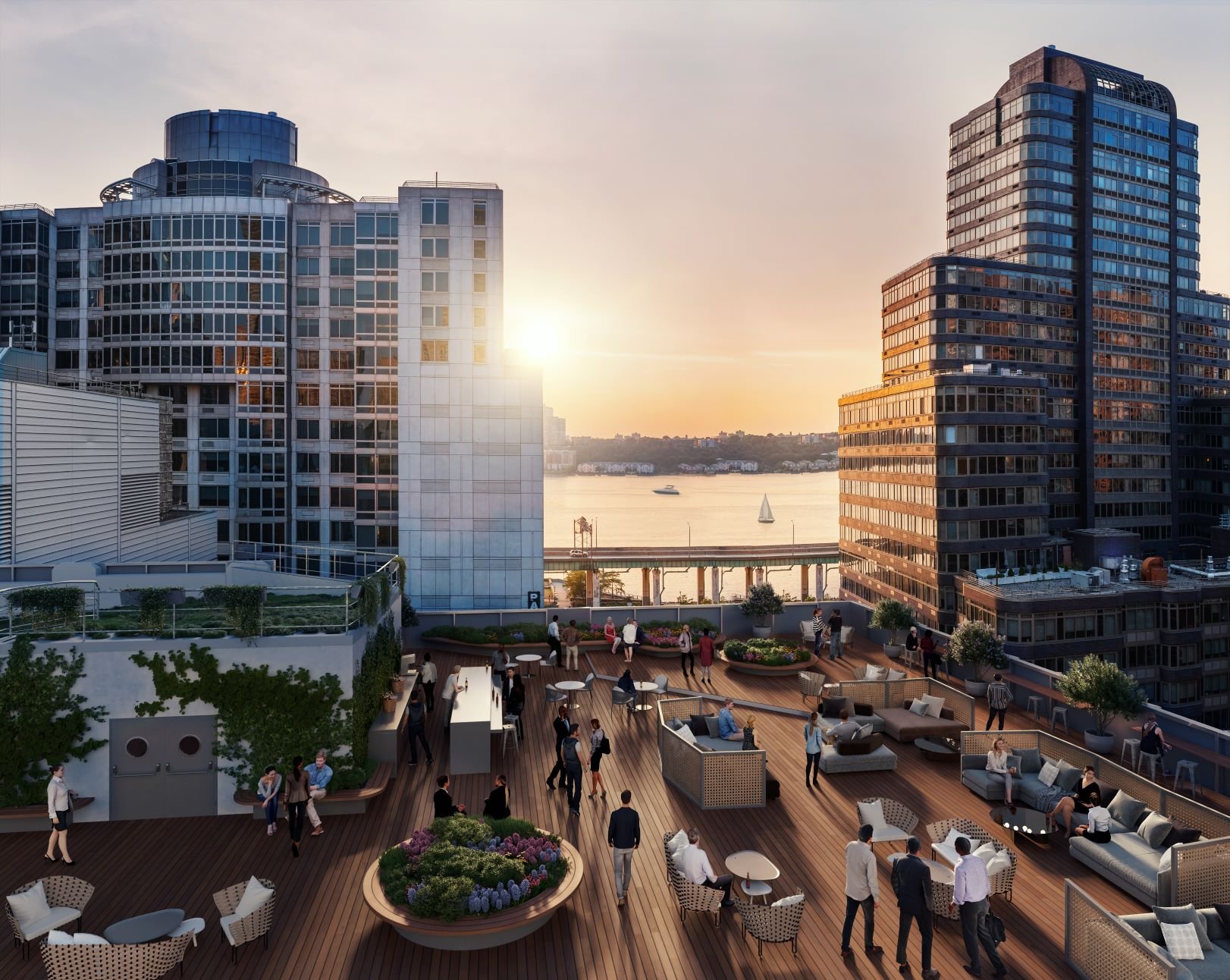[[bpstrwcotob]]

Collaboration-based Lab Design Furthers Cancer Research
Siloed research areas eliminated to promote partnerships

Making Old Labs New Again
University of Oregon’s Klamath Hall receives a 21st century makeover

Designing for Collaboration: Implementing the New Scientific Workplace Framework
The new scientific workplace offers a framework that emphasizes connection, community, and biophilia

Project Profile: Berry College’s McAllister Hall Animal Science Building
The building puts science on display using natural light and carefully placed windows

Ford’s Five Goals Drive Dynamics Lab Development
As the first new test and office facilities on the campus in a generation, the DDL is envisioned as a place to attract the best and brightest designers and engineers with a facility that not only harnesses the legacy of those who built the company but also positions Ford as a leader in mobility

Project Profile: FORUM Life Science Development Project
The facility will anchor Boston Landing as the leader of Allston-Brighton’s emerging life sciences hub

From Blueprints to Buildings: How Labs Get Documented, Permitted, and Built: Part 1
Part 1—The Design and Documentation Phase

Designing to Attract and Retain Top Talent
UConn’s Innovation Partnership Building spurs local economy

Communication is Key When Building a Lab within a Multi-tenant Facility
Lab Design spoke with Jason Bedard, Project Manager, and Ian Manferdini, Project Executive, at MA-based Columbia, one of Massachusetts’ largest construction management firms, regarding the construction of a lab facility and offices for Remix Therapeutics, a firm developing small molecule therapies designed to reprogram RNA processing and treat disease.

Dispatch from the Growing NYC Life Sciences Ecosystem
Meeting tenant space needs and aligning with mission
