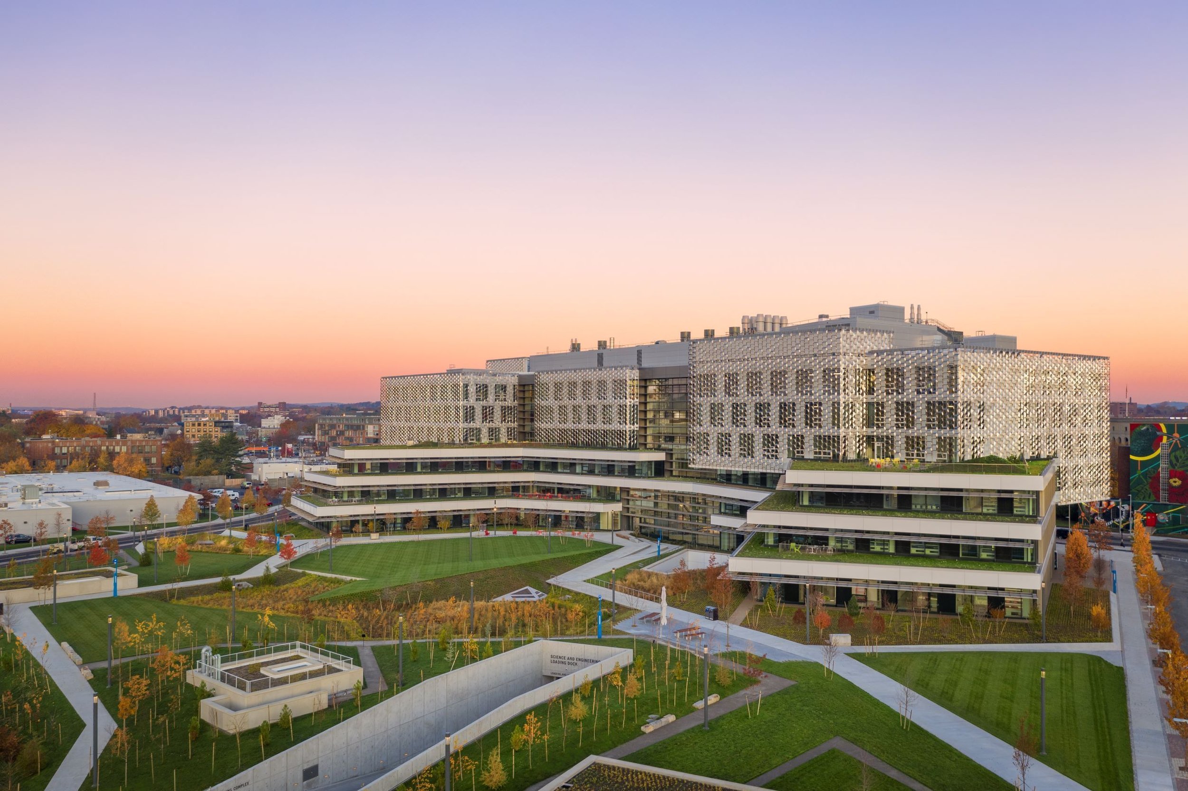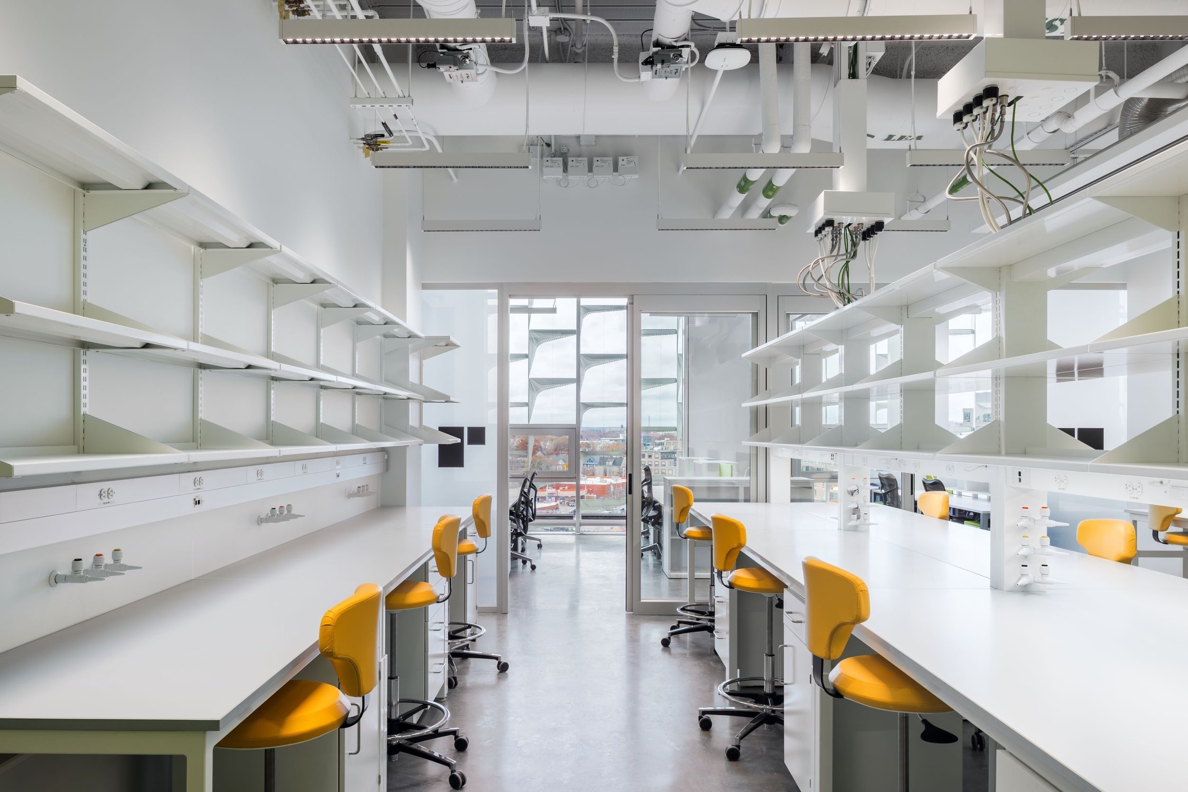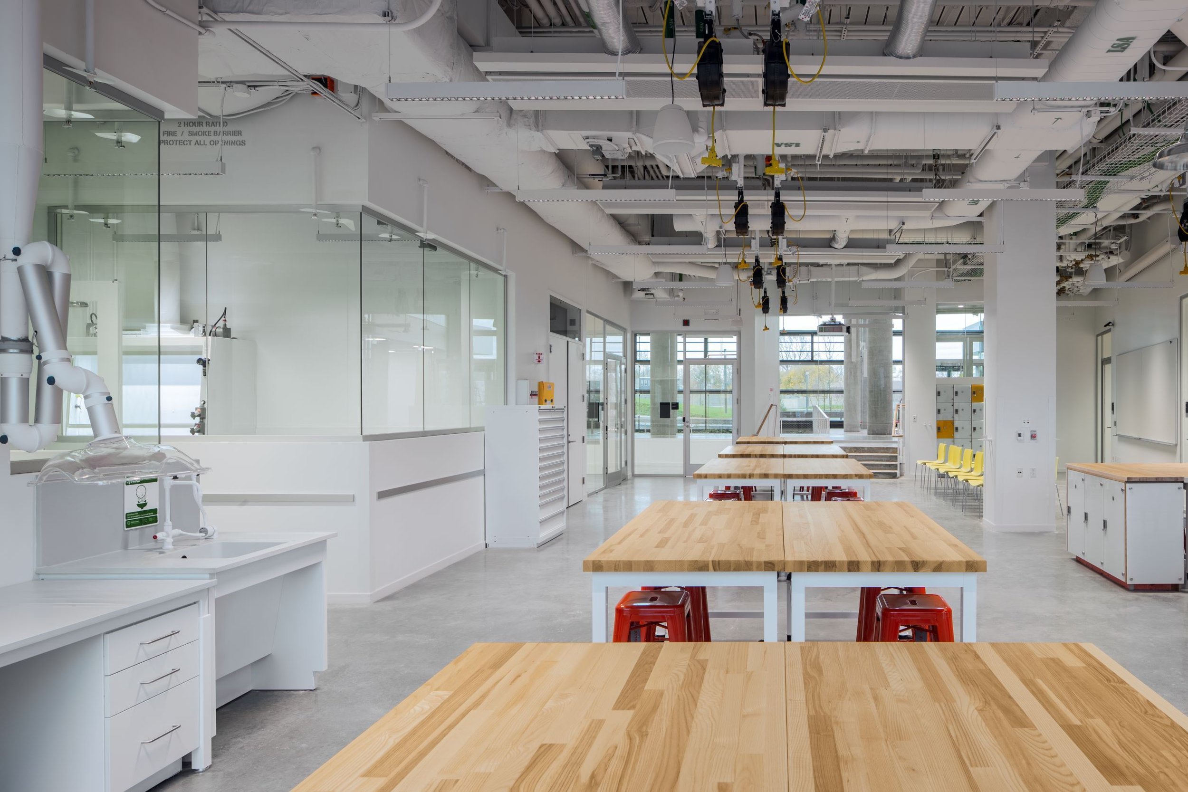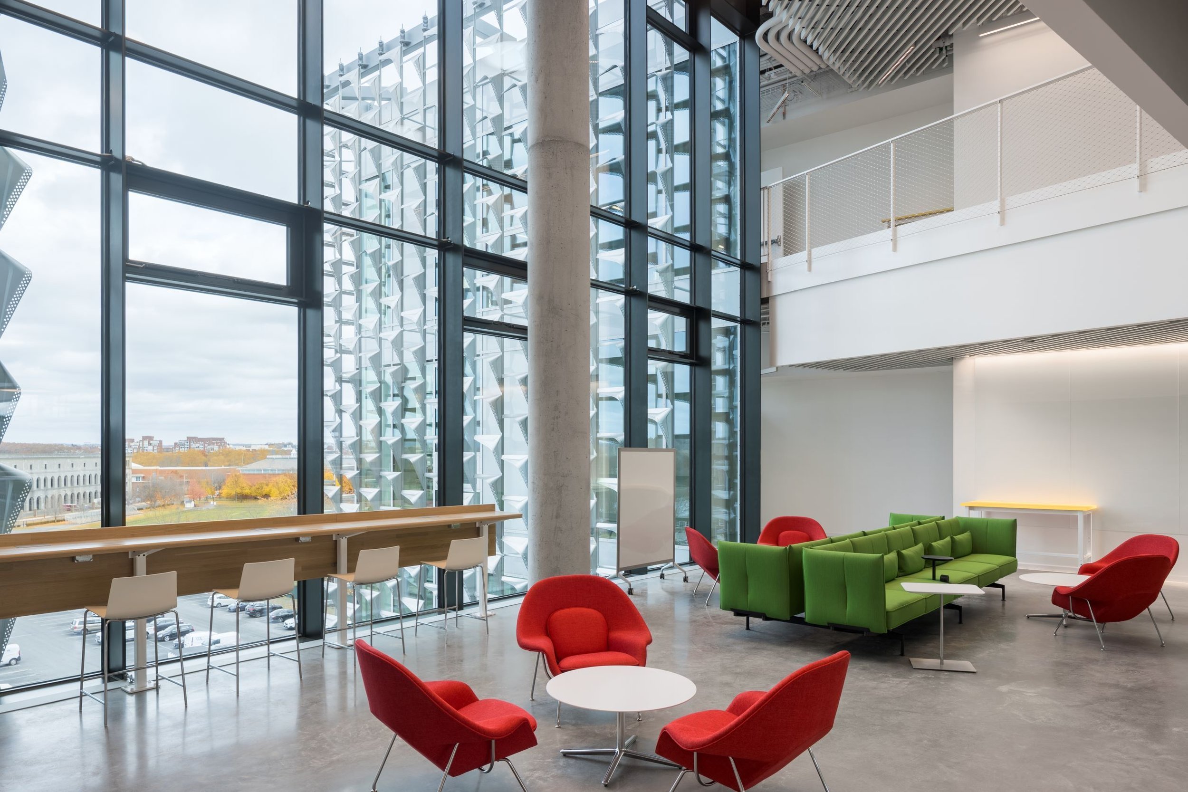Designing Harvard’s Healthiest Building
An exterior overall view from southeast of the Science and Engineering Complex.
BRAD FEINKNOPF
By: Matt Noblett
Laboratories are crucial educational facilities. It is in these spaces that groundbreaking discoveries are made, which in turn propels society into a more prosperous future. Despite the typology’s long-held reputation for ravenous energy consumption, the design of contemporary labs presents opportunities to set new standards for ecological responsibility in the field of scientific research.
For its new academic headquarters, the Harvard John A. Paulson School of Engineering and Applied Sciences (SEAS) wanted to conceive of a building that would not only reinforce its commitment to sustainable design, but also be the “healthiest building on campus.” The resulting 544,000-square-foot Science and Engineering Complex (SEC) has earned both LEED Platinum and Living Building Challenge (LBC) Petal certification in Materials, Beauty, and Equity—an unprecedent feat for a building of its size.
The building was designed to reflect the cutting-edge research that happens inside, including but not limited to applied computation, mathematics, and physics; materials science; and environmental and bioengineering. Highly specialized laboratory spaces accommodate projects such as flying and swimming microbots, wearable robotics, data privacy tools, novel drug delivery platforms, and brain electronic interfaces, to name a few.
Situated on a primary thoroughfare connecting the Boston neighborhood of Allston to Cambridge, the nearly 500-foot-long building is a crucial component of Harvard’s commitment to holistic sustainable development that considers the intersection of climate, health, and equity. As part of its application for Living Building Challenge certification, the design team tested and evaluated over 5,600 individual products and building systems. This research prompted the specification of materials that drastically minimize the use of harmful substances such as PFAs, chemical flame retardants, and PVC, demonstrating that it is possible to eliminate toxic ingredients from building construction.
This rigorous methodology benefits not only the building’s occupants—the SEC has also set precedents for industry-wide building practices to create safer global supply chains, promoting healthier working conditions for those involved in fabricating products, and reducing overall carbon emissions. By educating and partnering with manufacturers, the project team encouraged more than 1,500 contracted companies to publicly disclose the ingredients in their products; as a result, many of those companies reformulated materials to remove harmful chemicals.
A typical wet laboratory bench area.
BRAD FEINKNOPF
The building’s program reflects the collaborative efforts and transparent nature of the design process. Classrooms and amenity spaces vary in size and layout, ranging from theater-style to active-learning areas that can be easily reconfigured to accommodate different learning models and student-led discussions. Research facilities—70,000 square feet of open wet research laboratory space accommodating biological and chemical activities, plus 24,000 square feet of dry research laboratories for computer science purposes—are contained within three distinct, four-story building volumes that break down the overall mass of the facility and link multi-floor collaboration spaces, encouraging researchers to mingle outside the labs. These building volumes are clad with a façade intended to dissimulate the diversity of the research activities behind it.
Inside, generous column spacing and floor-to-ceiling heights ensure that a wide range of research endeavors can be accommodated without major disruption to ongoing science and engineering activities; two glazed, multi-story atria provide light-filled social hubs for faculty, students, and staff, creating linkages and facilitating cross-disciplinary work among more than 450 engineering and applied sciences researchers in residence. Exposed ceiling-hung services maximize the openness of the labs, with noise control provided by a perforated acoustic metal deck that lends the ceiling plane a clean, linear appearance, as well as a dense network of hanging points for services and laboratory equipment.
The design also brings the public into the conversation—highly visible makerspaces and teaching labs located at street level animate the pedestrian experience, showcasing the work being done inside. Ample public spaces—an extensive landscaped Engineering Yard intended for both ceremonial as well as recreational activities, for instance—incorporate the structure into the fabric of the neighborhood. Outside, there are five acres of garden roof terraces. Taken together, these interventions demonstrate the building’s permeable character, as well as its reciprocal relationship with the exterior environment.
An interior view of the Maker Space area of the Science and Engineering Complex.
BRAD FEINKNOPF
To set a precedent for further local development as well as to advance sustainability goals, the SEC’s design combines performance and aesthetics. The first-ever hydroformed tensile façade system significantly reduces solar gain at glazed openings and enables the use of low-energy, high-comfort radiant systems for interior climate conditioning while creating an identity for the complex. Composed of 12,000 precisely milled panels in 14 different shapes, the façade system—made of stainless steel that has the delicacy and lightness of fabric—combines solar control with material innovation. Its unique geometry is calibrated to lower peak cooling loads by 65 percent while reflecting daylight deep into interior spaces; the layered quality engages the public by absorbing and reflecting the changing conditions of its environment, creating a dynamic tapestry.
Throughout the building, water-based heating and cooling systems use one-third the energy of comparable air-driven systems. Laboratory ventilation rates were optimized utilizing a Laboratory Ventilation Management Plan (LVMP), which defines minimum air change rates depending on specific research activities and safety, with workstation environments ventilated at significantly lower rates. Thermal comfort in both spaces is provided by low-energy, low-noise active chilled beams. Heat energy from the laboratory exhaust air stream is recovered by means of a super-efficient Konvekta runaround heat recovery system, achieving efficiencies of 80 to 90 percent heat recovery, nearly double the capacity of a traditional glycol heat-recovery system.
The area Lounge between laboratory blocks, Level 3.
BRAD FEINKNOPF
In every regard, Harvard’s Science and Engineering Complex is the outcome of a thoroughly holistic approach. Whereas scientific laboratory facilities have been typically viewed as siloed learning environments, this new building adopts a more integrative and eclectic attitude, blurring boundaries between disciplines, as well as between the academic and urban communities. In a more macro sense, the project’s planning and design embraces a worldview that is empathetic and sustainable, not only towards the natural environment, but also with consideration for the equitable treatment of those that reside both in the Boston ecosystem and beyond.
Matt Noblett, AIA, NCARB, is a partner with the Boston, MA office of Behnisch Architekten.




