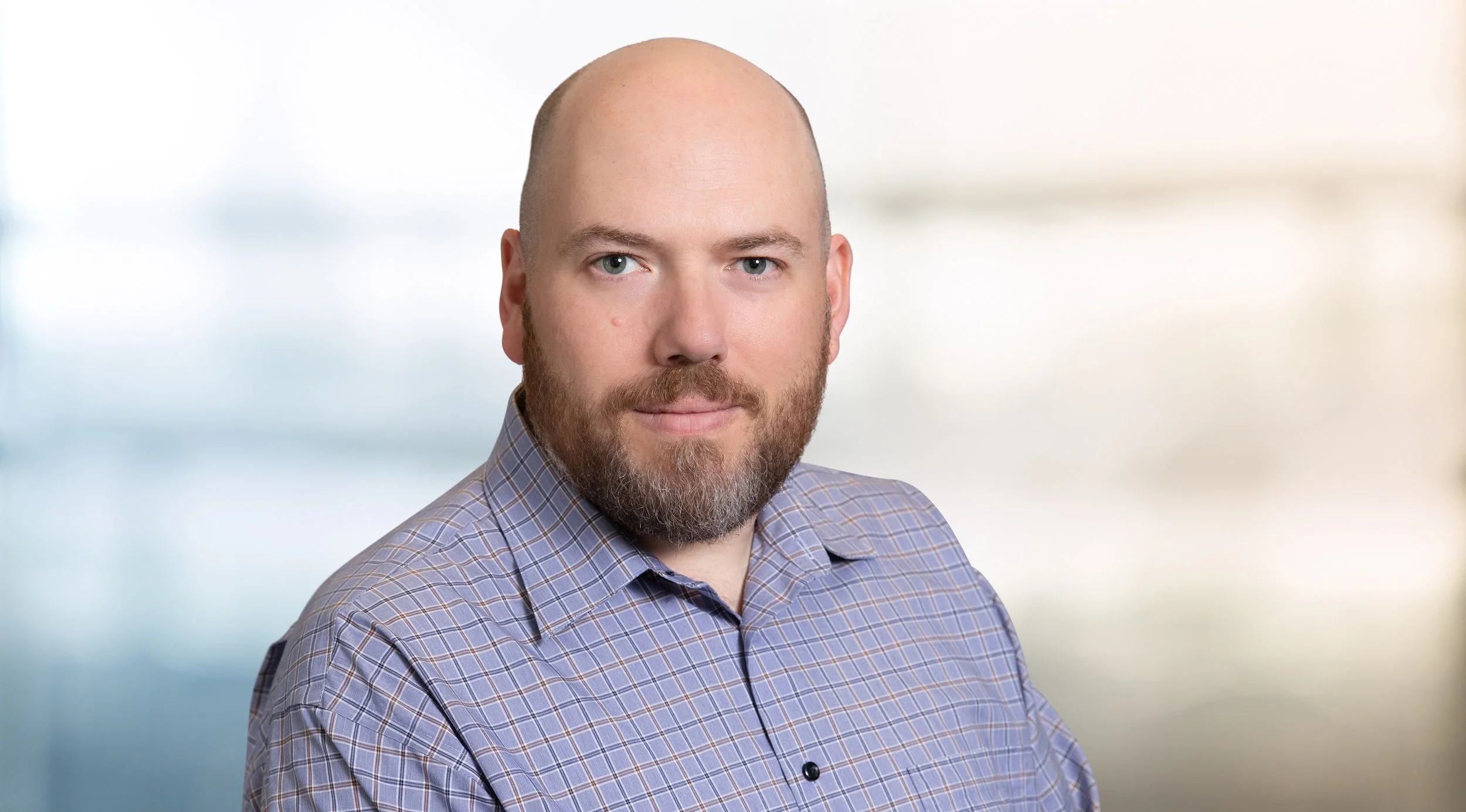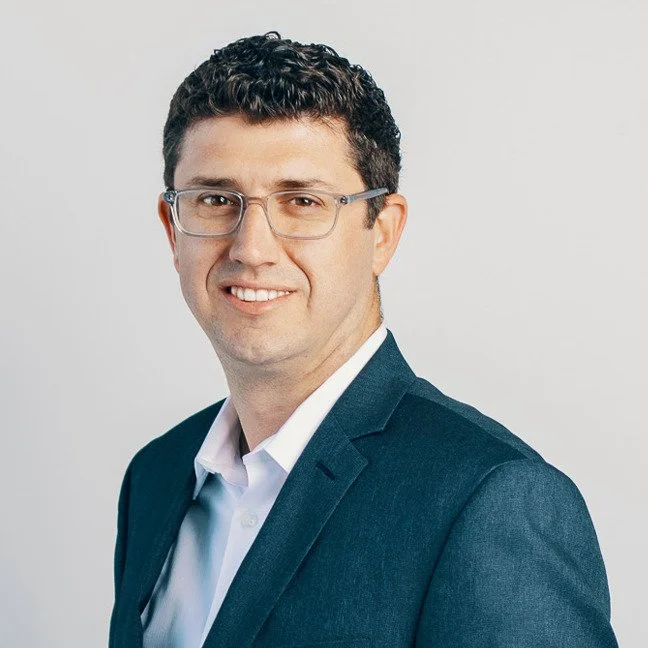What’s Shaking?! Controlling External and Internal Vibrations in an Ultra-Sensitive Laboratory
2025 Lab Design Conference speaker—Michael Wesolowsky, principal, Thornton Tomasetti
At the 2025 Lab Design Conference in Denver, attendees were treated to a dynamic and data-rich session on one of the most elusive challenges in high-performance laboratory design—controlling vibration. In What’s Shaking?! Controlling External and Internal Vibrations in an Ultra-Sensitive Laboratory, structural engineer Michael Wesolowsky, principal at Thornton Tomasetti, and architect Ryan Velasco, principal at ZGF, shared their multidisciplinary approach to designing vibration-sensitive spaces for the University of Colorado Boulder’s new Chemistry and Applied Mathematics Building.
Their case study illustrated the delicate balance between architectural vision, scientific precision, and engineering pragmatism required to support cutting-edge research in optics, quantum science, and NMR spectroscopy—where even the smallest tremor can distort data or damage equipment.
When the ground itself is the challenge
“This site is not necessarily the best when it comes to vibration,” Velasco said. “It’s right next to a major road. We have busses going by, lots of cars, snow plows. It’s definitely of concern.”
That concern sparked a close collaboration between ZGF and Thornton Tomasetti. Early on, the team discovered that external vibration sources—from traffic to snowplows—posed significant risks to the building’s vibration-sensitive zones. Wesolowsky and his team were brought in to assess these challenges and determine how to ensure the facility could meet vibration criteria ranging from VCC to VCE—standards used to define acceptable vibration levels for sensitive laboratory equipment.
Wesolowsky explained that these standards, known as VC curves, date back decades. “Traditionally, over the last 40 years or so, we've been using the VC curves, the VC-A through VC-E vibration criteria curves,” he said. “They provide frequency-dependent root mean square levels of velocity grouped in one-third octave bands.”
But even these long-established benchmarks can’t keep up with modern instrumentation. “In the last few years,” he noted, “imaging has been getting better, so that the resolution is getting smaller and smaller and smaller, so that table is becoming increasingly out of date year after year.”
Testing the site and the science
Because the new CU Boulder building is just 80 feet from a busy campus roadway, vibration measurements were essential. “The first step is always to understand your site,” Wesolowsky emphasized. “You can’t design mitigation strategies in a vacuum. Analytical modeling helps, but field data tells you what’s really happening.”
Mike Wesolowsky will lead an interactive roundtable on Addressing Vibration Concerns in Laboratory Design and Renovation at the 2026 Lab Design Conference in Orlando, FL. This session will explore practical strategies for identifying, measuring, and mitigating vibration risks in both new construction and renovation projects. Attendees will learn how structural design, equipment placement, and vibration isolation systems impact scientific outcomes as well as the health and safety of lab occupants. Asking questions and sharing experiences will help make the discussion valuable for everyone. Register here!
The team conducted ambient and controlled vibration tests, simulating the effects of car traffic, bus traffic, snowplows, and even an aerator machine. “A lot of people don’t think about snowplows,” Wesolowsky said, “but you’re dragging a gigantic hunk of metal on the road. Generally speaking, that’s the worst traffic-induced vibration source.”
Measurements showed that snowplow traffic exceeded the most stringent vibration criteria, with spikes even beyond the VC-A range. “Bus traffic, we’re now starting to get a little bit more spiky, up to VC-B area,” he said. “Snowplow traffic, we’re exceeding VC-A at this point. So that’s always the worst one.”
Beyond external vibration, the team also had to address internal, or footfall-induced, vibrations. Using a detailed finite element model (FEM) of the building’s structure, Wesolowsky’s team simulated how human movement across elevated floors could impact vibration-sensitive equipment.
“When we do this type of assessment, we take this model, we develop this model, and then we run a whole series of footfall-induced simulations,” he said. The results allowed the team to determine where equipment could safely be placed and where slab stiffness or thickness might need to increase. “It’s a good way to optimize where in a room you can put a relatively small piece of equipment, like a microscope or an NMR, versus a much larger one.”
The site’s high water table complicated these efforts. “We can’t do slab on grade because of heaving of the soil,” Velasco explained. “If we start poking holes in this slab, you actually get little geysers of water coming through the building.” Instead, the team designed a structured slab for both the basement and first floor—adding resilience but also increasing complexity.
Designing for the unknown
The project’s NMR and quantum research spaces demanded some of the tightest vibration control in higher education design. Yet many of the future researchers hadn’t even been hired. “These are PIs that don’t exist yet,” Velasco said to the Lab Design Conference audience. “They’re not hired, they’re not moving. It’s for recruitment. So we really don’t know what table sizes they’re going to have or what type of research exactly they’re going to be doing.”
To address that uncertainty, the design team weighed several strategies, including large inertia blocks mounted on spring isolators. “Does it work? Absolutely,” Velasco said. “Is there a lot of cost associated with that? Yes. Is it flexible? Not very.”
If a future researcher changed their setup, those massive blocks could quickly become obsolete. “You’re having to rip out that raised access floor, demo out an inertia block, move the springs, put the springs back in,” he said. “You’re probably moving partitions. It’s problematic.”
Instead, the team leaned toward flat slabs with local isolation at the instrument level, allowing the flexibility to integrate passive or active vibration control later. Active systems—essentially “noise-canceling headphones for buildings”—offered a powerful but expensive solution. “It’s a system that basically reads the input of the ground motion coming into it, and then generates an equal and opposite motion instantaneously,” Wesolowsky explained. “Very, very efficient system.”
Managing expectations
2025 Lab Design Conference speaker—Ryan Velasco, principal, ZGF
Both presenters underscored the human element behind vibration design. “Managing expectations of clients is probably 40 percent of my job,” Wesolowsky said. “Getting them to understand what it is they think they want, what they actually want, what they’re going to get, and how much it’s going to cost.”
When researchers demand “zero vibration,” Velasco’s response is practical: “What do you currently have? Does it work?” That baseline helps determine whether their needs are technical or aspirational.
“If you have equipment that has manufacturer-specified criteria—your NMRs, typically, electron microscopes, MRIs, CT, all that stuff—99 times out of 100 there’s a site planning guide which has the vibration criteria,” Wesolowsky added. “Other ones have like GE—they drive me crazy with their MRIs. They’ve got criteria that goes on for two pages. You have to run measurements using the following type of equipment, and report it that way. It’s a lot of work.”
The biggest takeaway, he said to the Lab Design Conference audience, is to test early and communicate often. “It’s always better to test. You can model the world, but the world rarely behaves exactly like your model.”
Actionable takeaways
Test early and often. Field measurements are more reliable than assumptions or models.
Clarify performance expectations. Align vibration criteria with actual research needs.
Plan for flexibility. Future-proof vibration-sensitive labs by allowing space for upgrades or active systems.
Understand internal sources. People walking, doors closing, or nearby experiments can impact vibration performance as much as external noise.
Communicate across disciplines. Continuous dialogue among architects, engineers, and researchers prevents surprises.
As instrumentation grows more sensitive, vibration design is becoming both a technical and collaborative art. “When you’re placing a highly vibration-sensitive building near vibration sources—which, of course, is pretty much most of the time—it’s really critical to determine what the criteria is,” Wesolowsky said. “Buy-in from the owners and the operators is really critical, and oftentimes the owners don’t talk to the operators. The owners think they know what the operators want—but they don’t.”
Through careful testing, modeling, and open communication, the CU Boulder project team found ways to steady not just the lab floors, but the design process itself.
Continue the conversation on vibration challenges in lab design at the 25th Annual Lab Design Conference, May 11–14, 2026, in Orlando, FL. Connect with industry peers through educational sessions, networking opportunities, and optional workshops and lab tours to enhance your experience. Don’t miss Mike Wesolowsky’s interactive roundtable, Addressing Vibration Concerns in Laboratory Design and Renovation. Come ready to engage—asking questions and sharing your own insights will help make sessions valuable for everyone. View the full agenda and register at www.labdesignconference.com.


