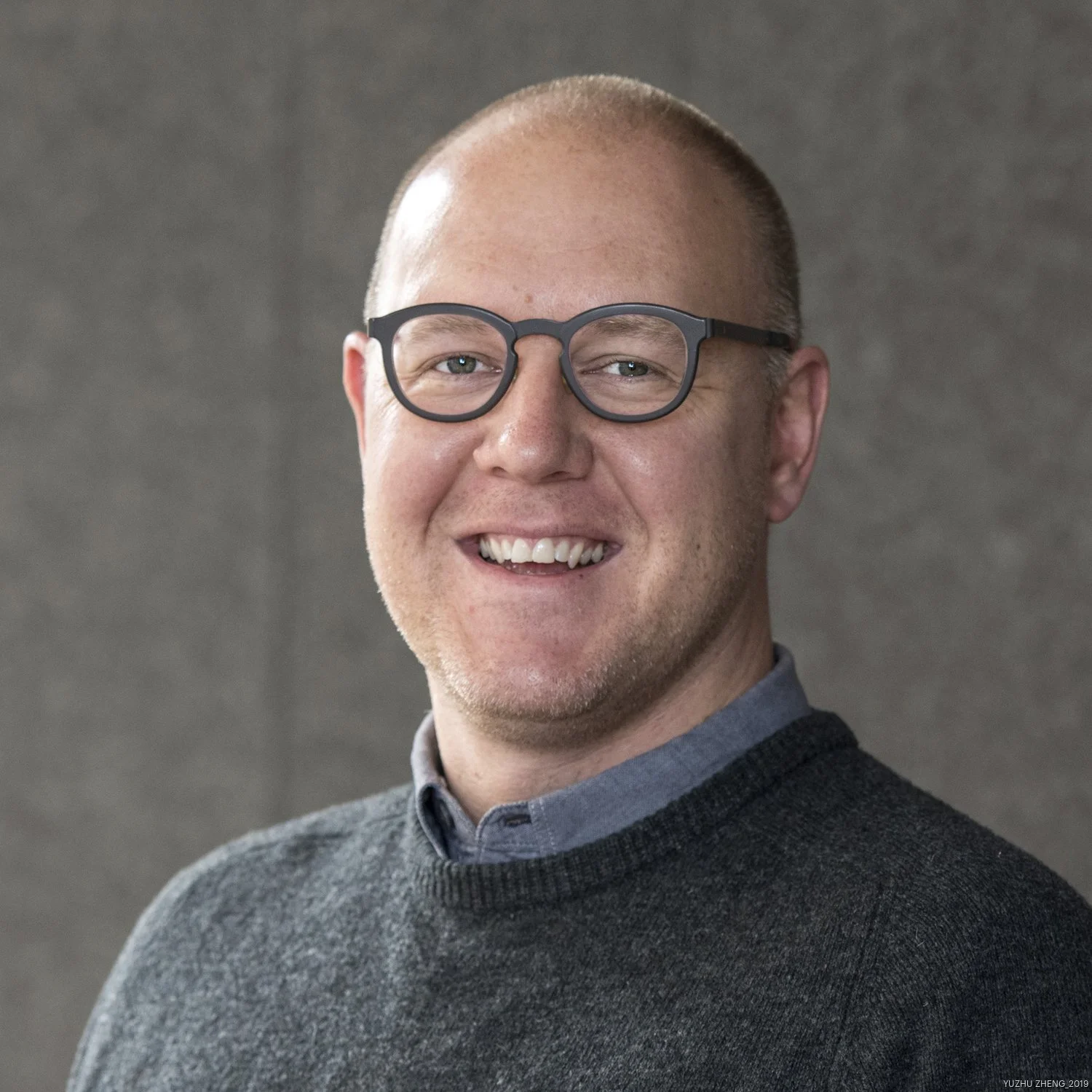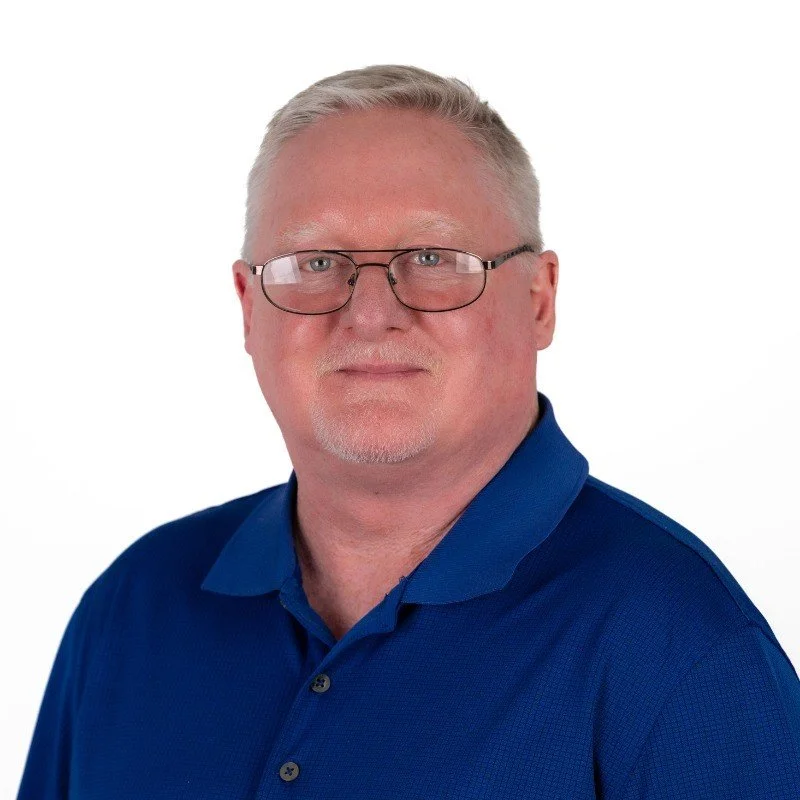Transforming 100,000 SF of Retail into a LEED-Certified Lab
2025 Lab Design Conference speaker—Lauren Eaton, laboratory planner, Hanbury
In one of the more ambitious adaptive reuse projects in recent years, Invitae transformed the shuttered Morrisville Outlet Mall in North Carolina into a 125,000-sf laboratory headquarters. The project’s first phase included a full suite of spaces—accessioning and extraction labs, pre- and post-PCR labs, administrative offices, and open amenities such as a coffee bar, café, gym, and courtyards—with the goal of doubling in size in the future. Beyond revitalizing dormant retail real estate, the facility became LEED-certified, setting a new precedent for sustainable and flexible lab development.
Members of the project team—Hanbury’s Lauren Eaton, laboratory planner, and David Cole, senior design architect, alongside McGough Construction’s David Hookway, director of project operations—shared their experiences at the 2025 Lab Design Conference in Denver, CO, where they reflected on the challenges of converting a leaking, flood-prone mall into a high-performance, adaptable laboratory. Their insights provide actionable lessons for architects, planners, contractors, and owners tackling complex renovations under aggressive schedules.
Start with a clear-eyed assessment of existing conditions
The starting point was far from glamorous. “It looks vaguely like a set from Stranger Things,” recalled Cole. “It had been empty for about two years, had fallen into pretty extreme disarray.” The structure combined structural steel with pre-engineered metal building systems, which “was brutal to work with,” according to Cole.
Meanwhile, Hookway’s team discovered extensive deficiencies. “The skin was horrendous, it leaked like a sieve. All the clear stories leaked. The building flooded every time it rained—we’re talking 100,000 square feet of floods.” His advice: never skip a thorough site and envelope survey before diving into design. Knowing where water and air leaks originate saves costly surprises later.
Align program needs with the realities of the structure
The tenant—a DNA sequencing company—needed a tightly controlled workflow in a wide-open retail shell. As Eaton explained, “With that process came educating our user about what could and could not happen. They had come to us, they said they needed cleanroom space, but what they were using previously was just a mobile cleanroom space. So walking them through what that was, what that would entail, what their process flow was, how we could initiate that in this building.”
The lesson: owners may not always understand the technical requirements behind their requests. Lab planners must bridge this gap, explaining what compliance, contamination control, and zoning actually require in a repurposed environment.
Build strong relationships with local authorities
2025 Lab Design Conference speaker—David Cole, senior design architect, Hanbury
Converting a mall to a BSL-2 laboratory posed code and permitting challenges—made more complex by the fact that two municipalities shared oversight. “We submitted our permits to Cary. Cary kept them for three weeks and said, ‘We’re not going to give you the permit. You have to go to Morrisville,’” Hookway explained.
To keep the fast-track project on schedule, the team began construction before permits were fully secured, with inspectors reviewing work in real time. Hookway credited success to trust and transparency: “Luckily, the chief inspector helped us and came and reviewed everything,” he said. “We had open collaboration talks. So it was great communication, because we’re doing tons of work without a permit.”
Adaptive reuse projects often require atypical permitting paths, the speakers noted. Early and ongoing engagement with inspectors—ideally on site—keeps work moving and builds trust.
Redefine collaboration
With only eight months and a $45 million budget, decisions had to be made quickly. Hookway challenged traditional procurement and communication models: “We have to, as contractors, be with the architect from right on the beginning to figure out the HVAC, the mechanicals,” he said. “We cut out all the middlemen so we can get the air handling unit or whatever system we need, and we buy it long before it’s designed. There might be some changes, but they’ll be minute.”
He emphasized a culture of direct communication: subcontractors were encouraged to call engineers directly, rather than funneling every issue through the general contractor. “That collaboration and that ability to talk and be open is not normal. We hear about it, but it’s not there. And I think we walked it, and it taught me so much about how I’m building today.”
For project teams, the lesson is clear: collaboration isn’t just a slogan—it requires breaking down silos, trusting trade partners, and streamlining communication.
Design for the unknown
The speed of delivery, combined with supply chain uncertainty during the COVID-19 crisis, meant the design couldn’t lock in standard lab modules or equipment specifications. Cole summed it up: “One of the first things is being comfortable with the unknown. A lot of times, when we go into a project, we want to know exactly what our parameters are,” he said. “This project, we just didn’t have that.”
Eaton’s solution was a modular utility grid: “Nothing in this space was fixed other than those zones of safety and where the sinks were,” she said. “We still used a gridded system—mobile utilities—so that as things change, all of that can be multiplied across here without affecting any of the utilities.”
The team designed for adaptability rather than permanence—an approach increasingly vital for labs facing rapid technological evolution.
Embed sustainability, even under pressure
Although LEED certification wasn’t a client goal at the start, midway through construction the owner requested certification. Despite tight timelines, the project achieved LEED for Interior Design and Construction, with over 80 percent of construction waste diverted.
Hookway attributed success to proactive commissioning and validation (CQV): “We had six CQV guys on this job writing protocols from day one,” he said. “If we didn’t have those guys on there, we wouldn’t have the runway to catch up.”
The project also preserved existing daylight features. Cole noted, “The warehouse has a clear story—it’s the best daylit warehouse I’ve ever worked on. Completely accidental.” Rather than covering clerestories, the team studied light distribution and added translucent skylight boxes to avoid hot spots. This ensured balanced illumination for both day and night-shift staff, supporting wellness as well as energy savings.
2025 Lab Design Conference speaker—David Hookway, director of project operations, McGough Construction
The speakers noted that sustainability is not just about certifications—it’s about leveraging what already exists, diverting waste streams, and considering human experience alongside efficiency.
Embrace creativity in problem-solving
Unexpected constraints demanded inventive solutions. When a crane could not be used due to FAA restrictions near the airport, the team pivoted: “It was faster and cheaper to use a helicopter to put HVAC units on the roof—by about $100,000,” Hookway explained.
Cold storage also presented hurdles, as local authorities insisted condensate discharge be directed into stormwater systems. “So we had to put condensate pumps everywhere,” he recalled, a frustrating but ultimately manageable workaround.
These stories highlight the importance of flexibility and quick decision-making on complex reuse projects.
Takeaways for future projects
The Invitae headquarters project demonstrates that adaptive reuse of retail spaces into advanced laboratories is not only feasible but offers significant sustainability and community benefits. From the team’s experience, future project leaders should:
Survey rigorously before design—leaks, flooding, and envelope issues can derail budgets if ignored.
Educate and align clients—ensure program requests match regulatory and operational realities.
Engage authorities early—unusual projects demand unusual permitting strategies.
Redefine collaboration—break down silos, empower subs, and foster trust across disciplines.
Design for flexibility—prioritize modular utilities and mobile systems to accommodate unknowns.
Integrate sustainability throughout—even late-stage efforts can yield LEED-level results if teams leverage existing assets.
Stay creative under pressure—unconventional solutions (like helicopters for HVAC lifts) may prove more efficient than traditional methods.
Ultimately, the Morrisville Outlet Mall transformation illustrates how vision, collaboration, and adaptability can turn a derelict retail shell into a world-class, sustainable laboratory. This sets a precedent for similar adaptive reuse projects nationwide.
Discover even more inspiring lab case studies at the 25th Annual Lab Design Conference, taking place May 11–14, 2026, in Orlando, FL. Connect with peers and industry leaders through educational sessions, networking events, and our optional add-on workshops and lab tours to enrich your experience. Explore the full agenda and registration details at www.labdesignconference.com.



