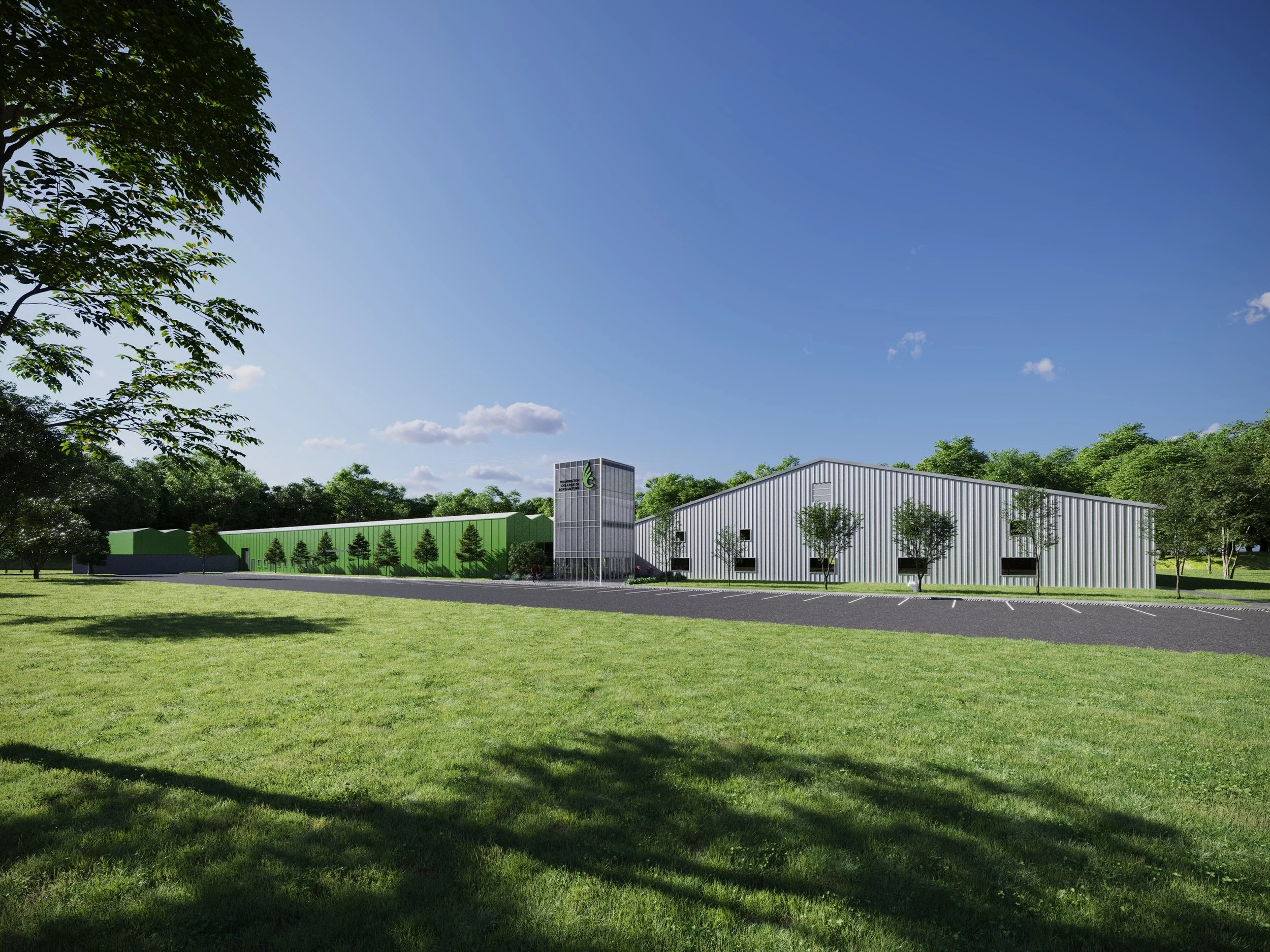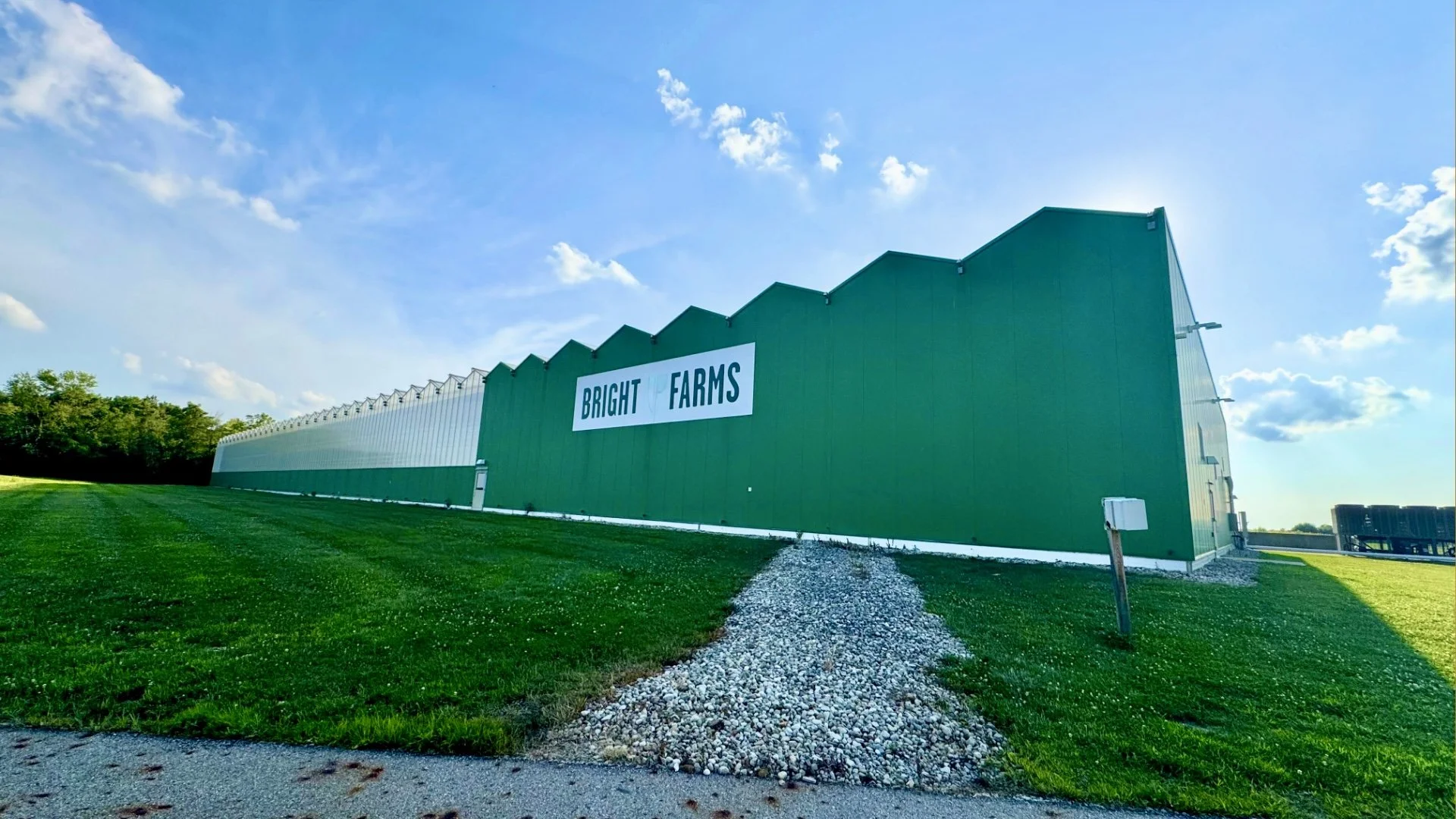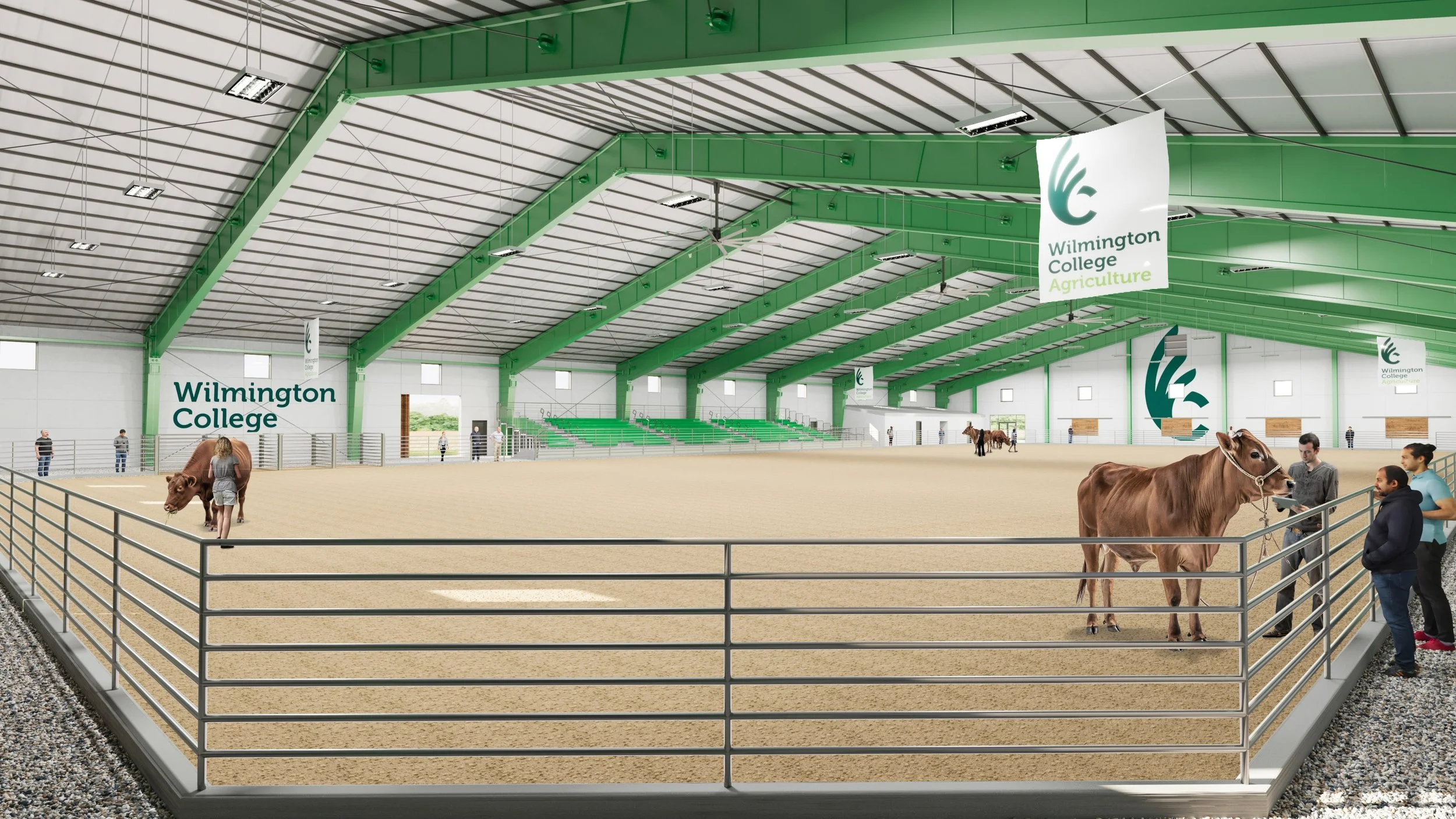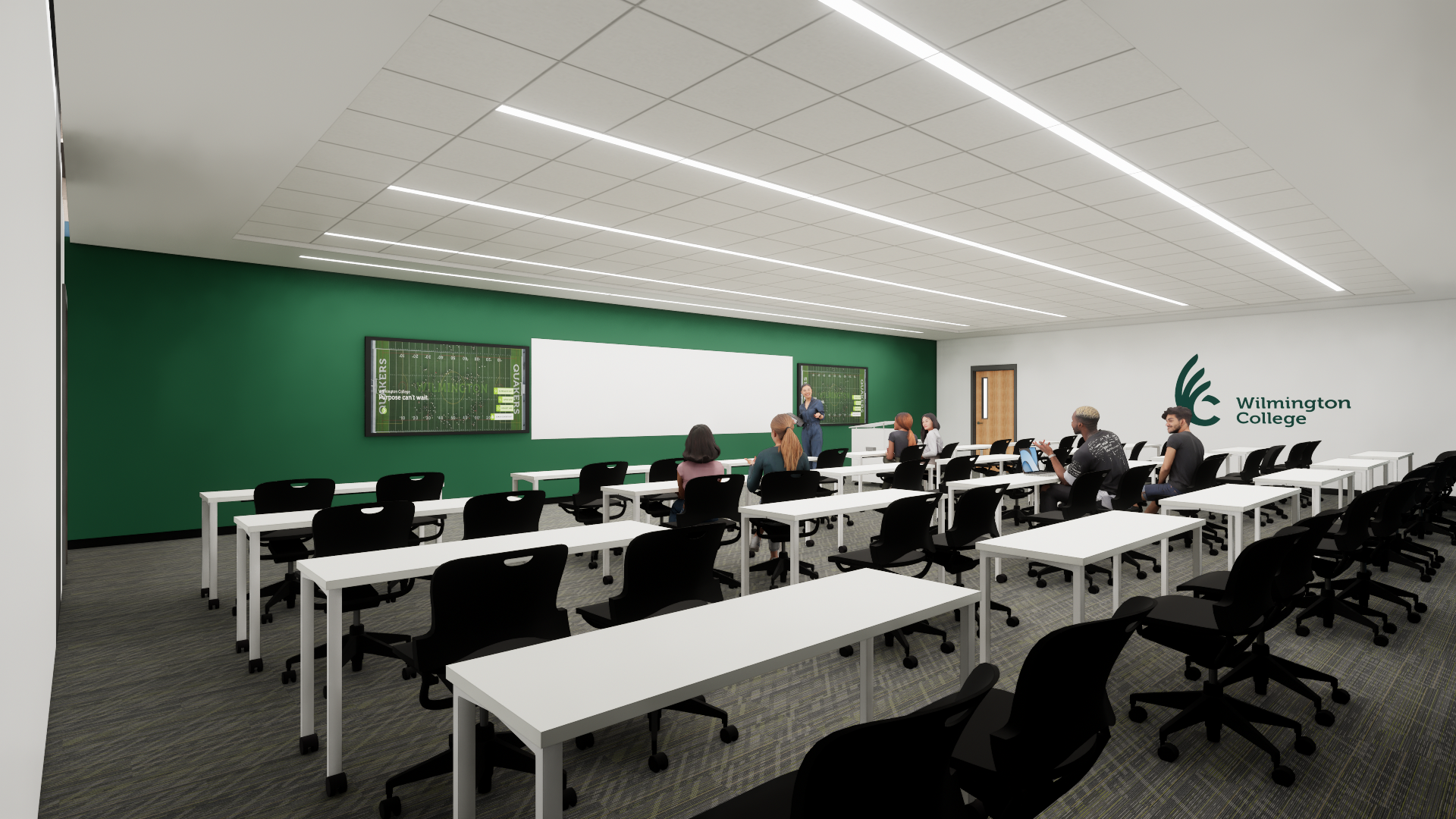Reimagining Controlled-Environment Agriculture for Education and Research
The former BrightFarms hydroponic greenhouse in Wilmington, OH, is being transformed into the Wilmington College Agriscience Complex, a state-of-the-art living-learning facility that will unite crop science, animal science, agribusiness, and food systems under one roof as part of the college’s strategic plan. Image: Courtesy of Wilmington College
Wilmington College is embarking on an ambitious project to convert a former commercial hydroponic greenhouse into the Wilmington College Agriscience Complex, a state-of-the-art living-learning laboratory in Wilmington, OH. The 120,000-sf facility—previously operated by BrightFarms—and an adjacent 20 acres will be reimagined to support a fully integrated approach to agricultural education. Once complete, the Complex will bring crop science, animal science, agribusiness, and food systems together under one roof, offering students an environment where hands-on learning, fieldwork, and controlled-environment agriculture are seamlessly connected.
This adaptive reuse project directly supports the College’s Strategic Plan to elevate its flagship agriculture program and expand opportunities for experiential learning. By transforming a commercial production space into a multifunctional academic hub, Wilmington College aims to create a model facility that links modern agricultural practices with interdisciplinary teaching and real-world application.
Since acquiring the property in late October 2025, the college is now beginning the process of identifying partners to help bring the vision for the Wilmington College Agriscience Complex to life, from design and engineering collaborators to industry stakeholders who can support the development of a truly cutting-edge educational resource.
An ideal foundation for agriscience research
The former BrightFarms facility was chosen strategically, thanks to its location and existing infrastructure, which provided a strong starting point for an integrated agriscience complex. Its adjacency to Wilmington College’s 267-acre Academic Farm was a central factor. This proximity allows students and faculty to "move directly between fields, controlled-environment systems, and instructional spaces, creating a single, contiguous learning environment."
Built for commercial-scale hydroponic production, the facility already features advanced systems. Dr. Corey Cockerill, president of Wilmington College, notes that it has "advanced climate, irrigation, and recirculating water systems that align with our applied, student-centered approach."
The former BrightFarms greenhouse was selected for its robust infrastructure and its adjacency to Wilmington College’s 267-acre Academic Farm, allowing students and faculty to move directly between fields, controlled-environment systems, and instructional spaces within a unified learning environment. Image: Courtesy of Wilmington College
She adds, “The College plans to add to the hydroponic facility a large Livestock Arena, which will serve the needs of animal production, evaluation, competition, and research. This combination of scale, infrastructure, integration, and location makes the site an ideal foundation for a living-learning agriscience complex.”
Designing integrated laboratory spaces
The Agriscience Complex is being designed to serve Wilmington College’s eight agriculture-related concentrations, requiring flexible laboratory spaces that support everything from crop science to animal science. Renovations will create clearly defined teaching labs, classrooms, and support spaces within the existing structure.
“The goal is to maintain the integrity of a working agricultural facility while adding the functionality expected of an academic environment,” says Randy Gerber, projects manager.
The design is structured around distinct but connected zones:
Plant science and food systems: Modular greenhouse bays and adjacent enclosed labs will support plant science, controlled-environment agriculture, environmental monitoring, and food systems work. “Students will engage in every stage of the process—from nutrient inputs, system design, and growing media to harvesting, packaging, distribution, and logistics—using the facility as a true teaching and training platform,” says Cockerill.
Animal science and evaluation: A major addition is a new 30,000-sf Livestock Arena, currently in active fundraising. The Arena will be a multipurpose teaching and event space, supporting pre-veterinary science, livestock judging and evaluation, equine therapy, and multi-species livestock shows. “The new Livestock Arena will provide dedicated space for animal science, equine programming, and evaluation activities, linked physically and programmatically to the greenhouse and Academic Farm,” says Cockerill. “Together, these elements create one integrated complex where students can study the full continuum of modern agriculture—from production and animal care to markets, communication, policy, and advocacy—within a coordinated spatial framework. The Complex will also provide an enhanced home for the Aggies Judging Competition, the largest event of its kind east of the Mississippi [River], which annually brings more than 1,500 FFA students to campus and directly connects prospective students with this environment.”
Stakeholder involvement in design
The planned 30,000-sf Livestock Arena will serve as a multipurpose teaching and event space that supports animal science, equine programming, and livestock evaluation, creating—with the greenhouse and Academic Farm—an integrated complex where students can experience the full continuum of modern agriculture. Image: Courtesy of Wilmington College
To ensure the new spaces support hands-on learning and efficient workflows, Wilmington College is involving faculty and students in detailed design and programming. This engagement includes:
Discipline-specific input sessions with faculty to identify necessary lab types, equipment, storage, and adjacencies.
Workflow reviews to map how a class would move between the greenhouse, Livestock Arena, and Academic Farm, ensuring "circulation is intuitive and supports live demonstrations and hands-on work," says Cockerill.
Targeted student feedback on how spaces can best support collaboration, mentoring, and project-based learning.
This structured engagement ensures the Complex reflects a practical, accessible, and deeply experiential teaching and learning environment.
Addressing design challenges and sustainability
Converting a high-humidity commercial greenhouse into a multifunctional research and instructional facility presents unique challenges that the design team is addressing through architectural and engineering solutions.
Key design challenges—managing humidity, airflow, light, and traffic for multiple uses under one roof—are being addressed by creating distinct but connected zones for hydroponic production, labs, classrooms, and demonstration spaces, with engineered systems that separate high-humidity grow areas from drier instructional and lab spaces while maintaining efficient air circulation and clear movement paths. Image: Courtesy of Wilmington College
Gerber notes that key challenges include managing humidity, airflow, light, and traffic patterns for multiple uses under one roof. The solution involves establishing "distinct but connected zones" for hydroponic production, lab work, classrooms, and demonstration spaces. Engineers are planning systems to "separate high-humidity grow environments from drier instructional and lab areas, while maintaining efficient air exchange and clear movement routes."
The complex is modeled after highly applied, student-focused environments rather than large, research-heavy campuses. Its guiding priorities are flexibility, visibility, and authenticity, allowing students to "see and access real work in progress" while faculty maintain the control needed for safety and instruction.
Sustainability is central to both operations and curriculum. Dr. Chad McKay, associate professor and area coordinator for agriculture, explains that the greenhouse will demonstrate "efficient hydroponic systems that reduce water use and waste while supporting continuous production." Students will train in sustainable agriculture practices by:
Analyzing real performance data and connecting it to regenerative practices and responsible animal care.
Functioning as a working model of a localized, transparent food system by supplying fresh produce to the campus dining hall and local outlets, "linking sustainability, food security, and community benefit in ways students can see and measure."
“Adaptability is a core design principle,” says George Dimidik, vice president for IT and operations, noting that flexible design allowing the facility to evolve with new technologies, crops, and curriculum. Open bays, shared utilities, and modular infrastructure will allow labs, classrooms, and production areas to be reconfigured as needs change. “This built-in flexibility ensures the Agriscience Complex can evolve with the field of agriculture while continuing to serve students, partners, and the region effectively,” he says.




