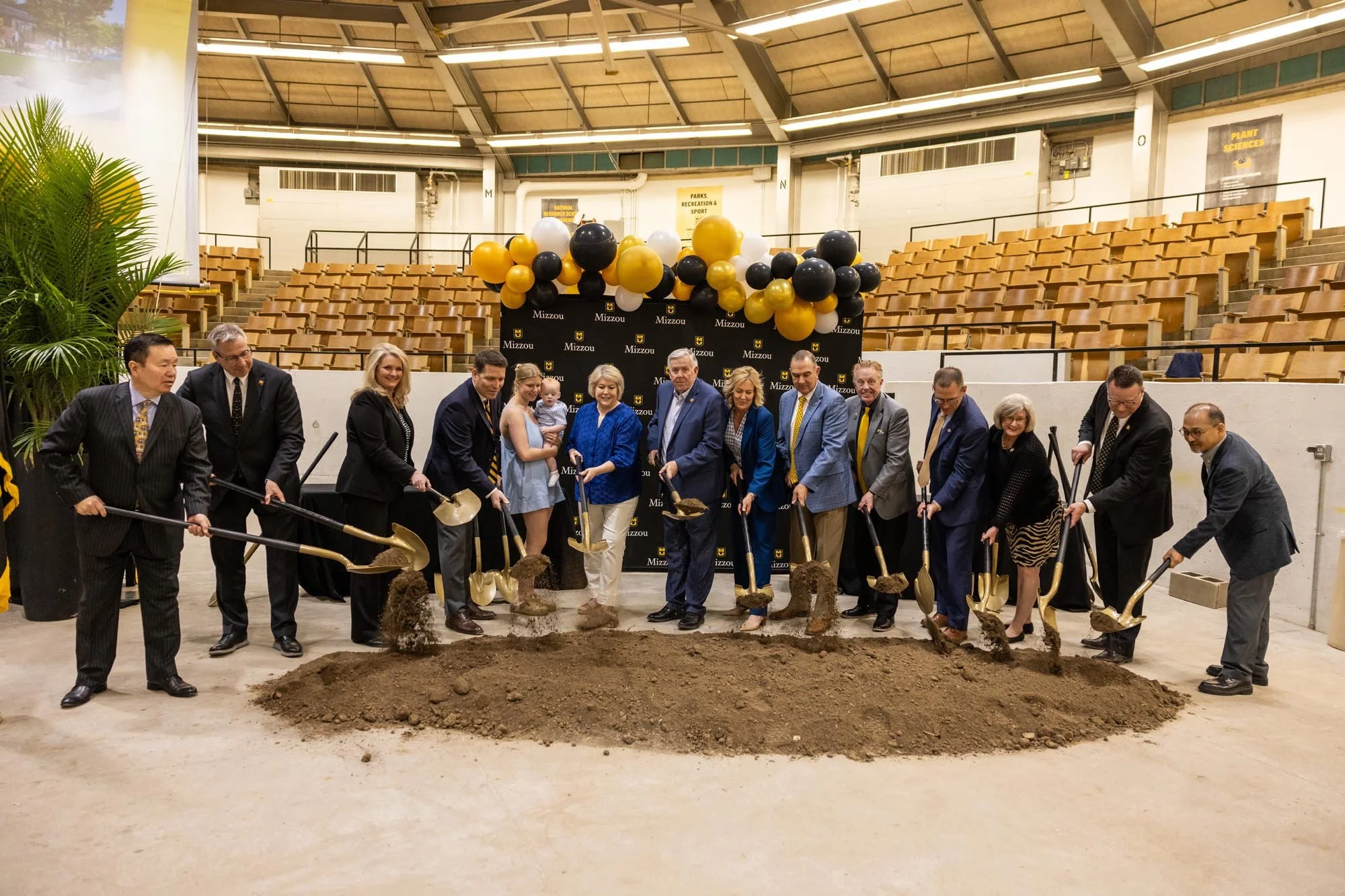Facility Design Insights from Mizzou’s Meat Science Laboratory Build
University of Missouri leaders, state officials, and industry partners break ground on the Michael L. Parson Meat Science Education and Training Laboratory, set to open in 2026. Image: Courtesy of the University of Missouri
When the University of Missouri broke ground on The Michael L. Parson Meat Science Education and Training Laboratory in April 2025, it marked more than just a milestone for the state’s largest industry—it became a case study in how to plan, design, and future-proof a facility that serves education, research, and workforce development all under one roof.
The 25,000-sf facility—named in honor of former Governor Mike Parson for his lifelong dedication to agriculture—was designed not only to consolidate and upgrade existing infrastructure, but also to position Missouri as a national leader in meat science and processing education. But its development also holds valuable lessons and practical guidance for other institutions considering similar investments.
Involve end users early and often
From the outset, the project team prioritized meaningful input from faculty, researchers, and industry. “Faculty are experts in the meat science discipline,” says Christopher Daubert, vice chancellor and dean of the College of Agriculture, Food and Natural Resources (CAFNR). “We toured other facilities at peer institutions for design inspiration. We had industry partners serve on the design team. We hired architects and consultants who demonstrated strong experience in building a meat processing facility.”
By making subject-matter experts central to the planning process, Mizzou ensured the final design reflects the needs of those who will use the facility every day—a strategy that reduces change orders later and ensures long-term functionality.
Design for flexibility and future change
Teagan Schnurbusch, assistant extension professor in meat science, emphasizes that adaptability was a top priority. “Whether in the processing room or the research laboratories, the space is designed to be flexible and fluid. For example, the processing room is a large open space with numerous electrical lines which will allow equipment to be rearranged as needed.”
This kind of foresight is essential in an evolving industry like meat science, where new equipment and technologies can shift operational needs over time. For labs designing now but planning for decades of use, Schnurbusch’s advice is clear: build for change, not just for current needs.
Integrate teaching, research, and workforce training
One of the most effective strategies Mizzou employed was creating a multipurpose facility that serves academic, extension, and commercial goals simultaneously. “I view the facility in three major parts: the research laboratories, the classroom, and the meat processing rooms,” says Schnurbusch. “we have many possibilities when it comes to programming for workforce development, research, and academia. Because our harvest floor, processing rooms, RTE areas and research labs are going to be state of the art, the research capabilities will allow us to stand prominently in the meat science industry.”
This integration enhances programming efficiency and maximizes return on investment. It also allows for seamless transitions between classroom theory and hands-on experience—something especially valuable in technical and vocational fields.
Think strategically about public engagement and food transparency
Transparency was a critical part of the updated Meat Market’s redesign. “Consumers are often removed from the production of their food,” says Bryon Wiegand, director of the Division of Animal Sciences. “This gives us a chance to include educational materials in the store itself to tell the farm-to-fork story.”
Incorporating consumer education spaces into the footprint of the facility offers a dual benefit: it supports outreach efforts while reinforcing regulatory compliance and operational transparency. Other institutions might consider how visitor spaces—such as storefronts, galleries, or viewing corridors—can support public trust and understanding of complex processes.
Don’t overlook operational details: safety, compliance, and layout
From USDA-FSIS inspection protocols to non-slip flooring, the design team carefully balanced educational and outreach goals with rigorous food safety and sanitation requirements. “All visitors and students will be required to follow all GMP, SSOP, and SOP procedures,” says Schnurbusch. “This will help us ensure the space remains clean and safe for meat processing.”
Material selection, equipment layout, and flow planning were all grounded in regulatory expectations. For any lab with public interaction, aligning early with inspectors and compliance teams is critical.
Leverage industry partnerships for practical knowledge
The project team actively sought input from industry veterans and peer institutions to avoid common mistakes. “We held countless meetings with industry partners and other universities that operate meat processing facilities to incorporate best practice in our facility design as well as learn what not to do from some of their past experiences,” says Wiegand.
This willingness to learn from others' experience is one of the most replicable pieces of advice: peer benchmarking can save time, money, and effort in both design and construction.
Design with sustainability and animal welfare in mind
Beyond technical excellence, the facility was designed with sustainability and ethics in focus. Wiegand cites “high-efficiency chilling systems and stormwater management features” as part of environmental strategies, along with “humane animal handling, holding pen design, and non-slip flooring” for animal welfare.
These features not only align with industry standards but also reflect growing consumer and regulatory demands. Any new agri-science facility should consider how environmental and ethical priorities can be embedded in its design.
Looking ahead
Slated to open in 2026, The Michael L. Parson Meat Science Education and Training Laboratory reflects a practical approach to collaborative planning, adaptable design, and industry-informed decision-making aimed at supporting long-term educational and workforce needs.
For other universities or institutions planning similar initiatives, Mizzou’s experience offers this takeaway: start with your users, think long-term, and design a facility that serves not just today’s students, but the needs of a changing industry.

