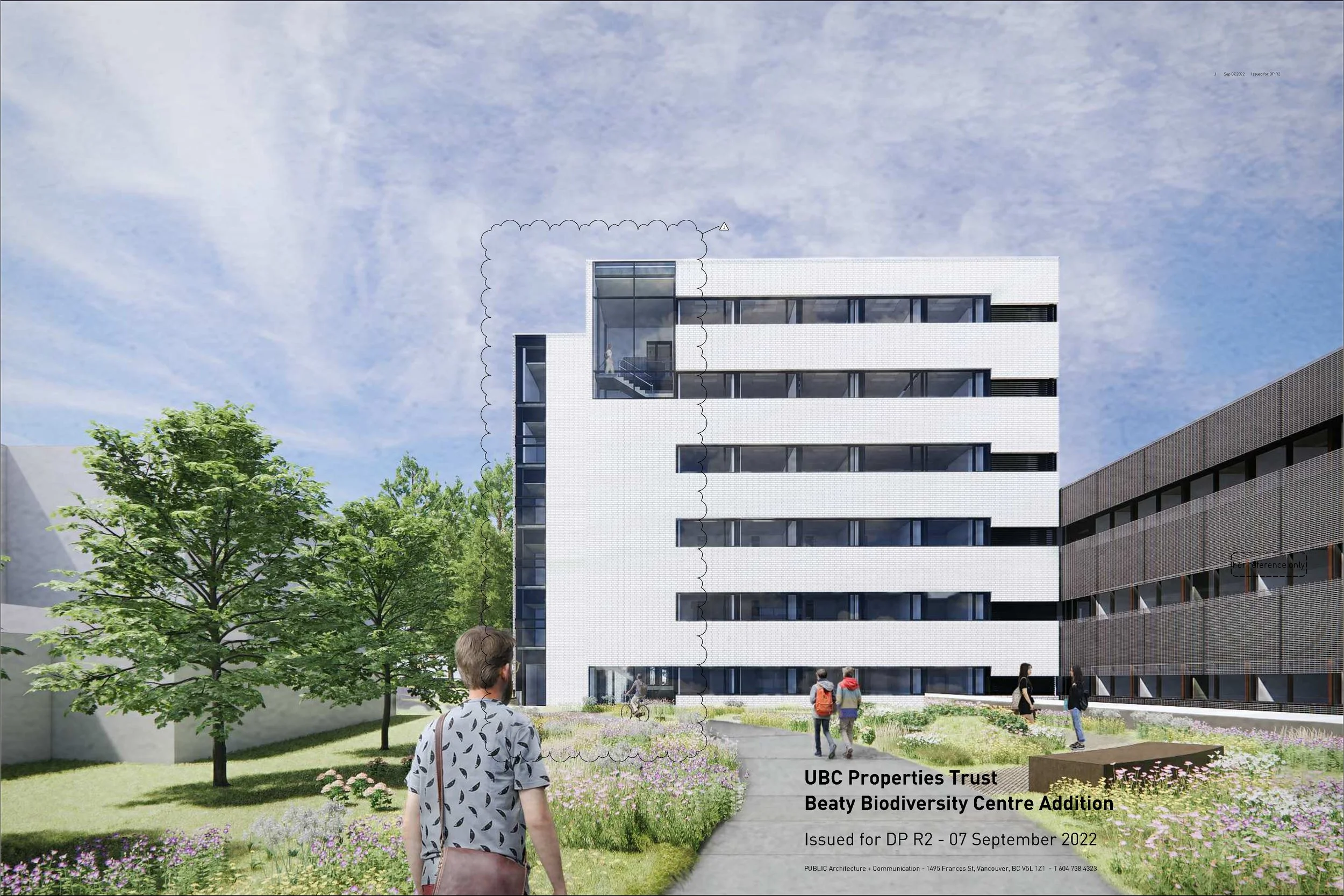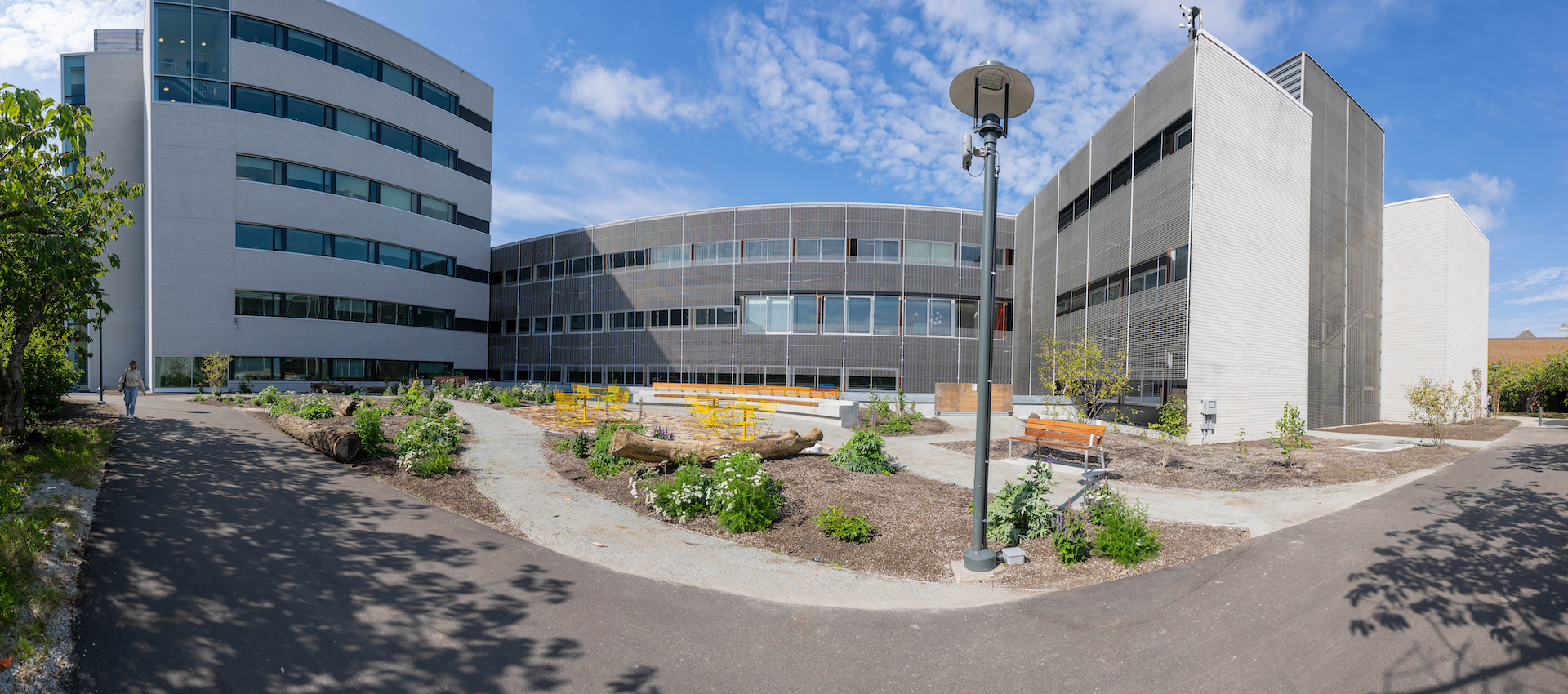Expanding Research Capabilities: Lessons from UBC’s Biodiversity Centre
The proposed expansion of the Beaty Biodiversity Centre will be a 4,430 sq. m. 6-story laboratory and office addition to the existing building that will provide space for researchers, museum collections and supporting functions, and meeting and gathering spaces. Image: Courtesy of the University of British Columbia
The University of British Columbia has unveiled a $45 million expansion of its Beaty Biodiversity Centre, a project that enhances the university’s capacity to tackle biodiversity loss through innovative research, advanced technologies, and interdisciplinary collaboration. The expansion, funded through philanthropic contributions and matched by UBC, adds approximately 4,430 square meters over six stories, creating a state-of-the-art environment for both laboratory work and public engagement.
Designing for collaboration and flexibility
One of the most striking aspects of the Beaty expansion is its emphasis on collaboration. The facility unites over 100 research faculty across multiple departments, providing flexible meeting spaces, partner offices, and shared work areas. For lab planners and architects, this highlights the importance of designing spaces that support interdisciplinary research and external partnerships. The integration of co-working areas alongside traditional laboratories encourages interaction and knowledge exchange, which is essential for addressing complex environmental challenges like biodiversity loss.
Flexibility is built into the design not only in space planning but also in long-term adaptability. The expansion is “2050-ready,” incorporating thermal comfort strategies, adaptable systems for changing rainfall, and optimized indoor air quality to meet future climate conditions. For contractors and facility managers, this underscores the value of designing mechanical and structural systems that anticipate evolving research needs and environmental conditions.
The expansion also demonstrates the importance of integrating ecological considerations into building design. Bird-friendly patterned windows and a pollinator-friendly garden planted primarily with native species reflect a commitment to supporting local biodiversity. For landscape architects and site planners, the Beaty project provides a case study in balancing functional site requirements with ecological restoration. The careful placement of the addition—east of Fairview Grove and away from Main Mall—illustrates how sensitive site planning can preserve existing green space while enhancing ecological connectivity.
Specialized spaces for research and collections
The Beaty Museum will have access to a new fossil storage room thanks to the new expansion. Image: Paul Joseph/UBC
The expansion accommodates both active research and museum collections. The addition of a fossil storage room for the Beaty Biodiversity Museum ensures that valuable specimens are preserved in controlled conditions. This highlights the importance of planning for specialized storage needs in lab and museum environments, including temperature, humidity, and access considerations. Contractors and planners can learn from the Beaty design that integrating storage, display, and research spaces requires close coordination between architects, engineers, and scientists to ensure both safety and usability.
UBC’s expansion emphasizes how advanced technologies can accelerate research outcomes. The facility is designed to support molecular methods, drone-based field sampling, and AI-driven data analysis, enabling researchers to identify new species and monitor ecosystems more efficiently. For lab designers, this reinforces the importance of incorporating infrastructure that can accommodate evolving technologies, including flexible utility systems, robust data networks, and modular lab benches that can adapt to different workflows.
Insights for other lab projects
Considerable planning has gone into the design of the landscape to address the loss of trees through enhancement of the grove and connecting the ecology of this site to adjacent natural, cultural, and ecological systems. Image: Courtesy of the University of British Columbia
Several takeaways from the Beaty Biodiversity Centre expansion are relevant to any laboratory design or renovation project:
Prioritize collaboration: Design spaces that encourage interaction among researchers, partners, and the public. Shared meeting rooms and flexible office layouts can significantly enhance interdisciplinary outcomes.
Plan for adaptability: Anticipate future research needs and environmental changes. Flexible mechanical systems, modular lab furniture, and climate-resilient design can extend the facility’s useful life.
Integrate ecological elements: Use landscaping, green spaces, and wildlife-friendly design to support local ecosystems while creating an inspiring environment for researchers and visitors.
Specialized storage and functional zones: Plan for the storage, preservation, and display of sensitive specimens. Coordinate with stakeholders early to ensure laboratory, museum, and teaching spaces work together efficiently.
Support advanced technology: Ensure infrastructure can accommodate evolving research tools, including AI systems, drone technology, and molecular biology equipment.
The Beaty Biodiversity Centre expansion demonstrates how careful planning, ecological considerations, and adaptable design can support advanced research and collaboration. For lab planners, architects, and contractors, it offers practical insights into creating facilities that balance scientific functionality with flexibility, sustainability, and engagement with external partners. The project illustrates approaches that can be applied to other laboratory expansions or renovations to accommodate evolving research needs and complex program requirements.
This article was created with the assistance of Generative AI and has undergone editorial review before publishing.



