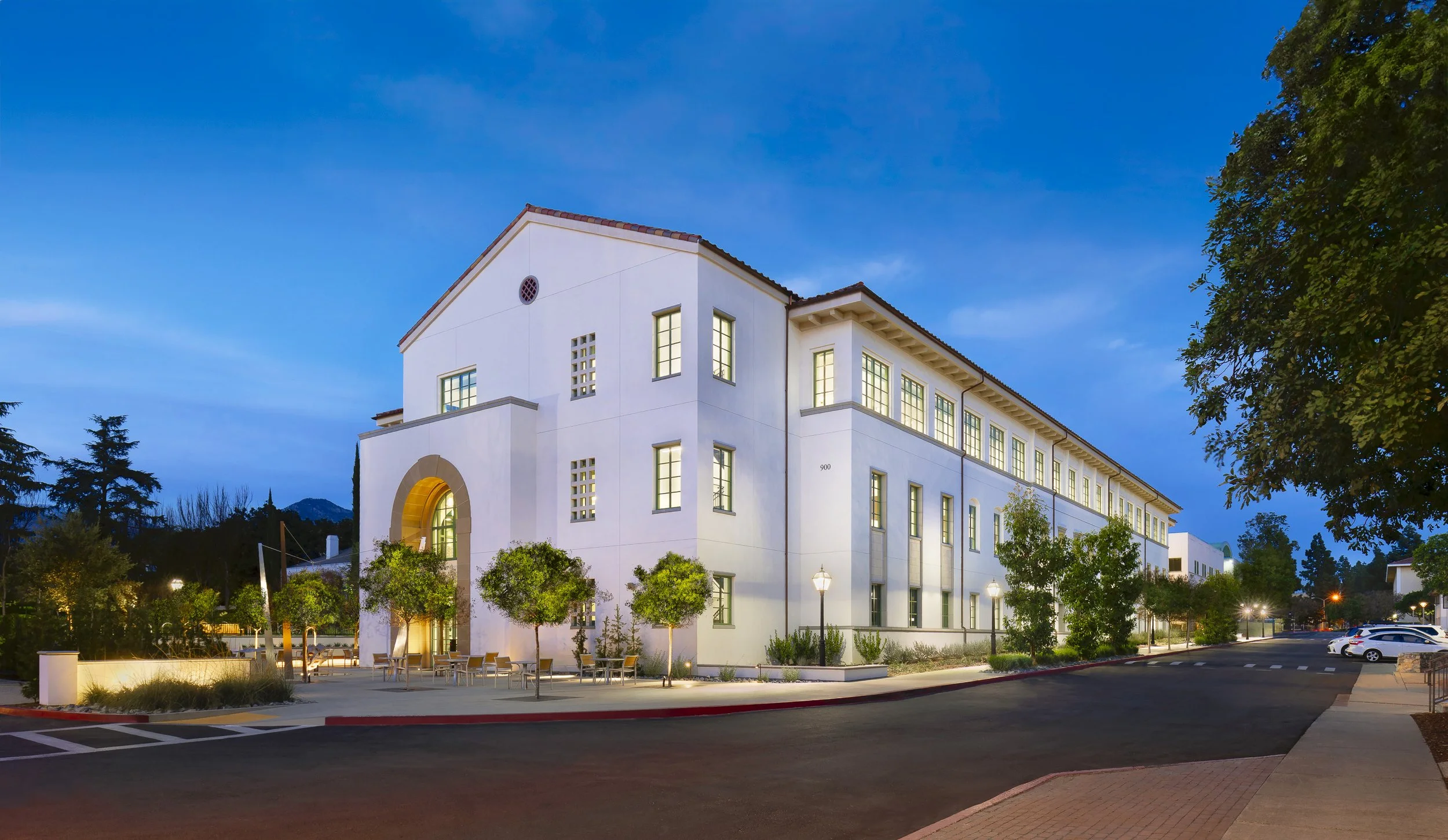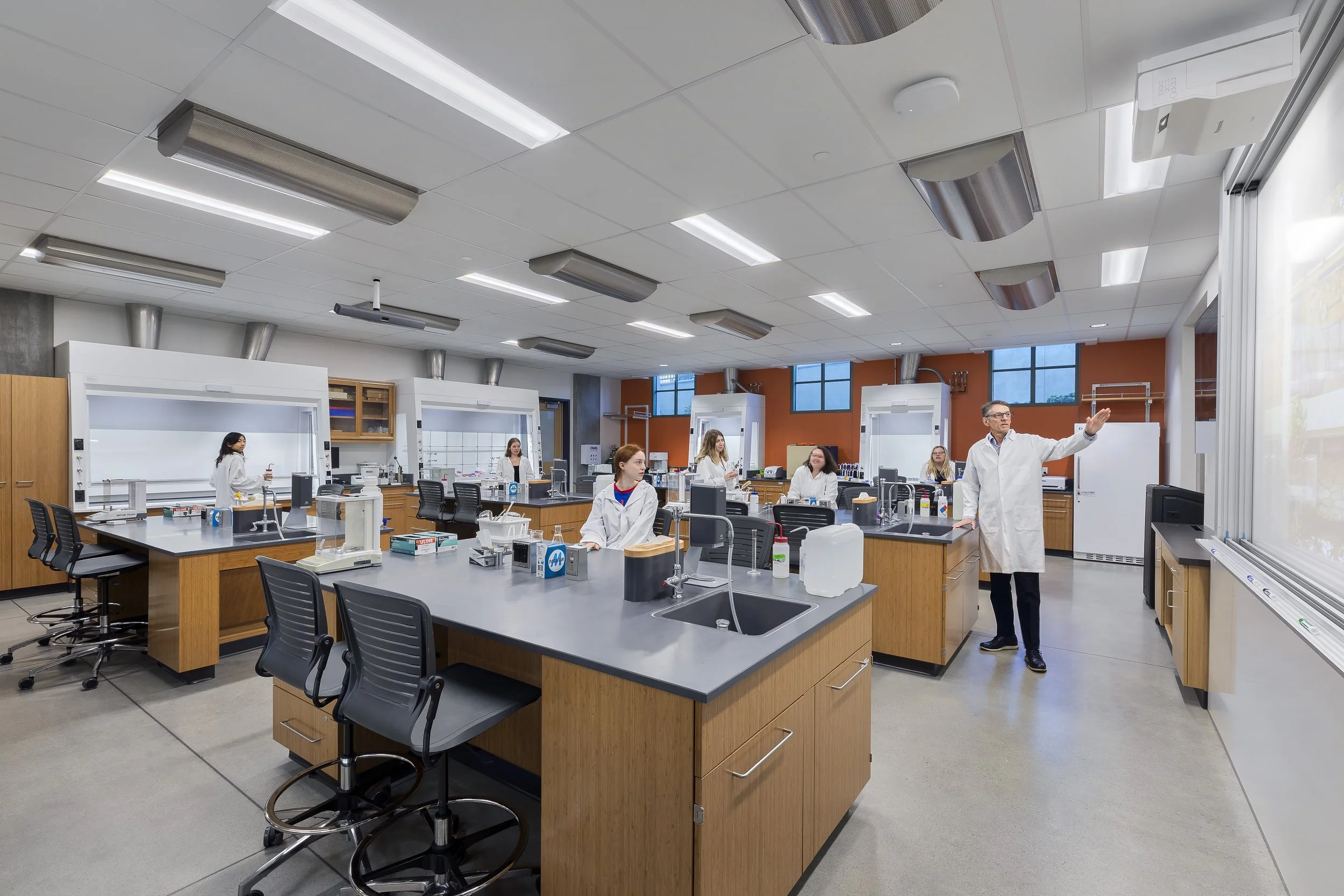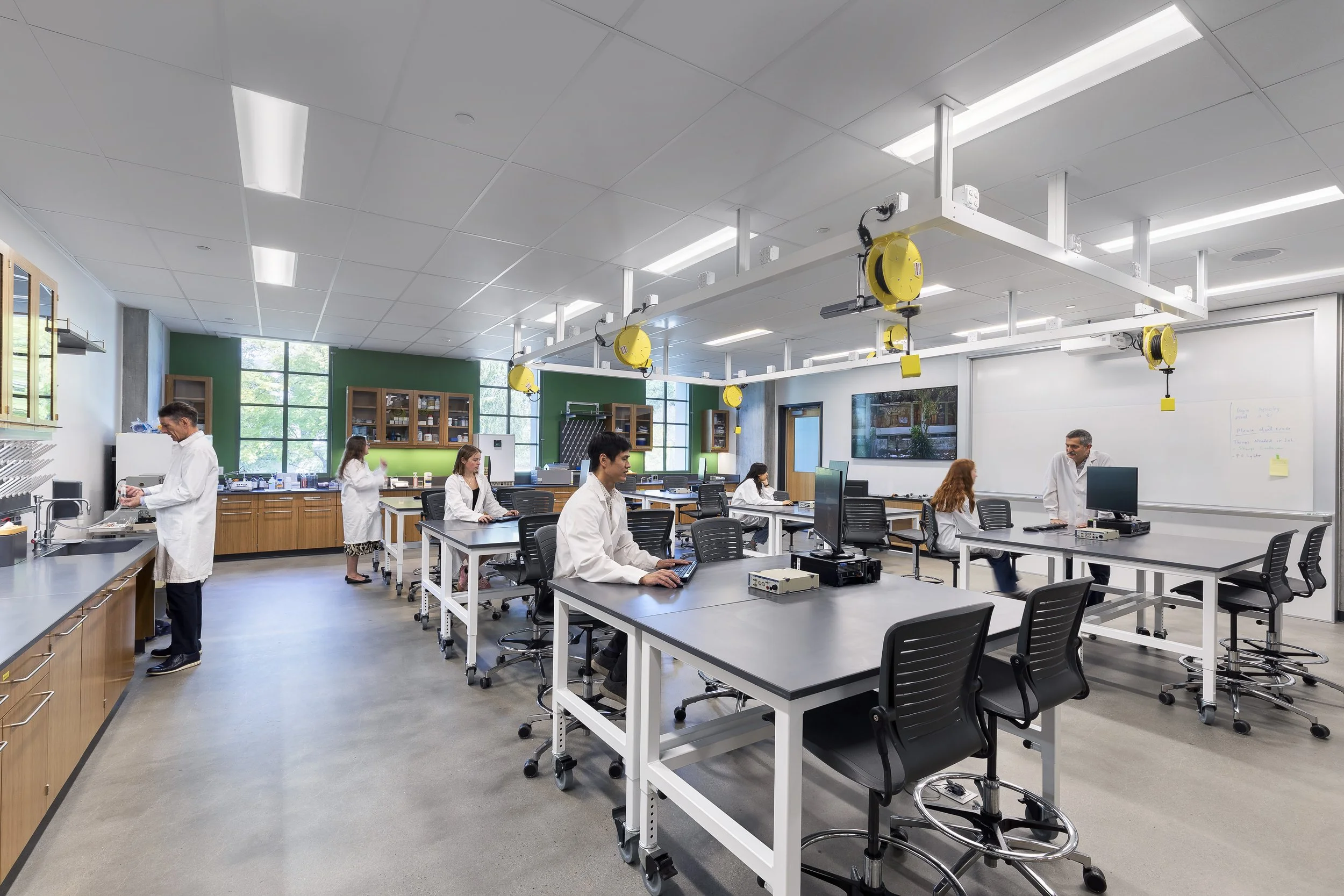Designing Science Spaces That Balance Performance and Sustainability
Nucleus, a science center shared by Scripps and Pitzer Colleges, opened in Pasadena, CA, in September 2024 as a model for sustainable, high-performance, and human-centered laboratory design. Image: Courtesy of Carrier Johnson + Culture (CJ+C)
Decarbonizing laboratories and high-performance STEM buildings has long been a significant challenge for higher education institutions. These facilities are among the most energy-intensive and technically complex on campus, yet universities are increasingly pursuing ambitious sustainability goals—including net-zero operations, electrification, and embodied carbon reduction—even in their most intricate projects.
After more than a decade of planning and two years of construction, Nucleus opened as a state-of-the-art science center shared by Scripps and Pitzer Colleges. Designed to support growing student interest in the sciences, the facility connects the existing W.M. Keck Science Center to a new 68,000–70,000-sf building. The project adds laboratories, classrooms, updated equipment, collaborative learning spaces, courtyards, plazas, and a rooftop greenhouse. Located in Pasadena, CA, the $65 million project serves as a model for integrating high-performance lab operations with sustainability and human-centered design, officially opening on September 20, 2024.
Balancing high-performance labs with sustainability goals
Labs inherently consume large amounts of energy, but the Nucleus Project shows that thoughtful design can reconcile environmental responsibility with operational functionality. The team at Carrier Johnson + Culture (CJ+C) approached the project with a “work smarter, not harder” mindset, meticulously analyzing every system.
“Shared fume hoods, right-sized HVAC zones, and heat recovery loops helped reduce energy intensity while maintaining safety and performance,” says John Beck, LEED AP BD+C, senior associate, architect at CJ+C.
High-efficiency glazing, daylight sensors, and operable windows complement these systems, supporting the facility’s pursuit of LEED BD+C Gold certification while reducing energy use relative to comparable science buildings.
At Nucleus, operable windows and strategic daylighting in non-lab areas enhance comfort and sustainability, creating a healthier, more engaging learning environment for students and faculty. Image: Courtesy of Carrier Johnson + Culture (CJ+C)
A central strategy for the Nucleus Project was minimizing reliance on fossil fuels. The design prioritized an all-electric approach, limiting gas infrastructure and ensuring that HVAC, domestic hot water, and lab ventilation systems could operate fully on electricity. CJ+C also incorporated a high-efficiency air handling system with demand-based ventilation, enabling the building to adjust airflow dynamically based on occupancy and lab activity. Beck emphasizes the importance of an integrated approach: “For institutions tackling decarbonization, the lesson is clear: start with an integrated design process where MEP, envelope, and user behavior are considered together from day one.”
Precision drove every aspect of Nucleus’s mechanical and envelope design. Instead of defaulting to oversized systems, the team carefully mapped actual lab utilization to tailor mechanical zoning. Energy recovery systems reclaim exhaust air heat to precondition supply air, and localized control valves balance airflows in real time. Even the building envelope contributes: high-performance glazing, deep overhangs, and exterior shading reduce heat gain while still admitting abundant natural light and providing views of the Southern California landscape. The philosophy is simple yet powerful: every system must “work harder and smarter” to deliver performance while conserving resources.
Designing for comfort, connection, and carbon reduction
Designed with people in mind, Nucleus fosters inclusivity, wellness, and collaboration through adaptable labs, light-filled spaces, and shared amenities, supporting the joint academic mission of Pitzer and Scripps Colleges. Image: Courtesy of Carrier Johnson + Culture (CJ+C)
Natural ventilation is rare in laboratory environments, but Nucleus demonstrates how it can enhance both sustainability and occupant comfort. Operable windows in non-lab areas reduce cooling demand and allow students and faculty to connect with the outdoors. Early coordination with environmental health and safety ensured that airflow modeling and lab pressure hierarchies remained uncompromised. Beck says that “for students, daylight and connection to the outdoors create a healthier, more engaging learning environment—proof that even in complex lab facilities, light and air can be active design tools.”
User engagement was integral to Nucleus’s human-centered design. Faculty and student feedback informed every corner of the facility, from wider corridors and flexible lab benches to inclusive restroom layouts and informal learning zones. Beck highlights that “users wanted places to connect between classes—so ‘in-between’ spaces became informal learning zones equipped with technology, power, and soft seating.” Beyond accessibility, inclusivity extended to creating spaces that feel intuitive, welcoming, and conducive to collaboration.
Nucleus also demonstrates how thoughtful material selection and renovation strategies can reduce embodied carbon. The project leveraged the existing Keck Science Center where possible, analyzing structural systems for reuse and selecting low-carbon concrete mixes and FSC-certified wood for new construction. Prefabrication minimized waste, and modular systems provided adaptability for future programs. According to Beck, “retrofit and reuse are among the most powerful carbon strategies available.”
Blending new construction with an existing facility presented challenges in achieving consistent envelope and system performance. The solution involved a shared atrium acting as a “thermal bridge,” creating a transition zone for temperature, daylight, and social interaction between the two structures. The team noted that next time, they would advocate for more unified controls between legacy and new mechanical systems to further optimize energy performance.
Inclusivity, collaboration, and wellness
The Nucleus project highlights key strategies for sustainable, high-performance labs, including early planning, flexible design, carbon tracking, human-centered spaces, and cross-disciplinary collaboration. Image: Courtesy of Carrier Johnson + Culture (CJ+C)
At its heart, Nucleus is designed for people. Wide, light-filled corridors, all-gender restrooms, and abundant transparency promote inclusivity, comfort, and spontaneous collaboration. Lounges and breakout areas offer spaces to decompress from lab intensity, while biophilic materials, daylight, and views contribute to wellness. By extending sustainability beyond energy metrics to human experience, the facility underscores the connection between environmental performance and occupant well-being.
Serving both Pitzer and Scripps Colleges, Nucleus exemplifies collaborative planning and design. Adaptable lab layouts, shared teaching spaces, and equitable access to resources were necessary to meet the joint academic mission. The project required consistent communication between institutions, design teams, and users, creating a model that other campuses can replicate to maximize both investment and community benefit.
Takeaways for decarbonizing STEM facilities
The Nucleus Project offers valuable lessons for institutions pursuing high-performance, low-carbon science buildings:
Start early: Integrate sustainability goals in programming, not after schematic design.
Design for flexibility: Future adaptability is itself a sustainability strategy.
Measure what matters: Track both embodied and operational carbon from the outset.
Human-centered approach: Wellness and inclusivity amplify sustainability’s impact.
Collaborate across boundaries: True innovation emerges when design, engineering, and user culture intersect.
The Nucleus Project illustrates how high-performance laboratories can integrate sustainability, functionality, and occupant considerations. Through thoughtful coordination of systems, materials, and human-centered planning, the facility combines energy efficiency, inclusivity, and adaptability, providing an example for higher education institutions addressing both STEM program needs and decarbonization goals.




