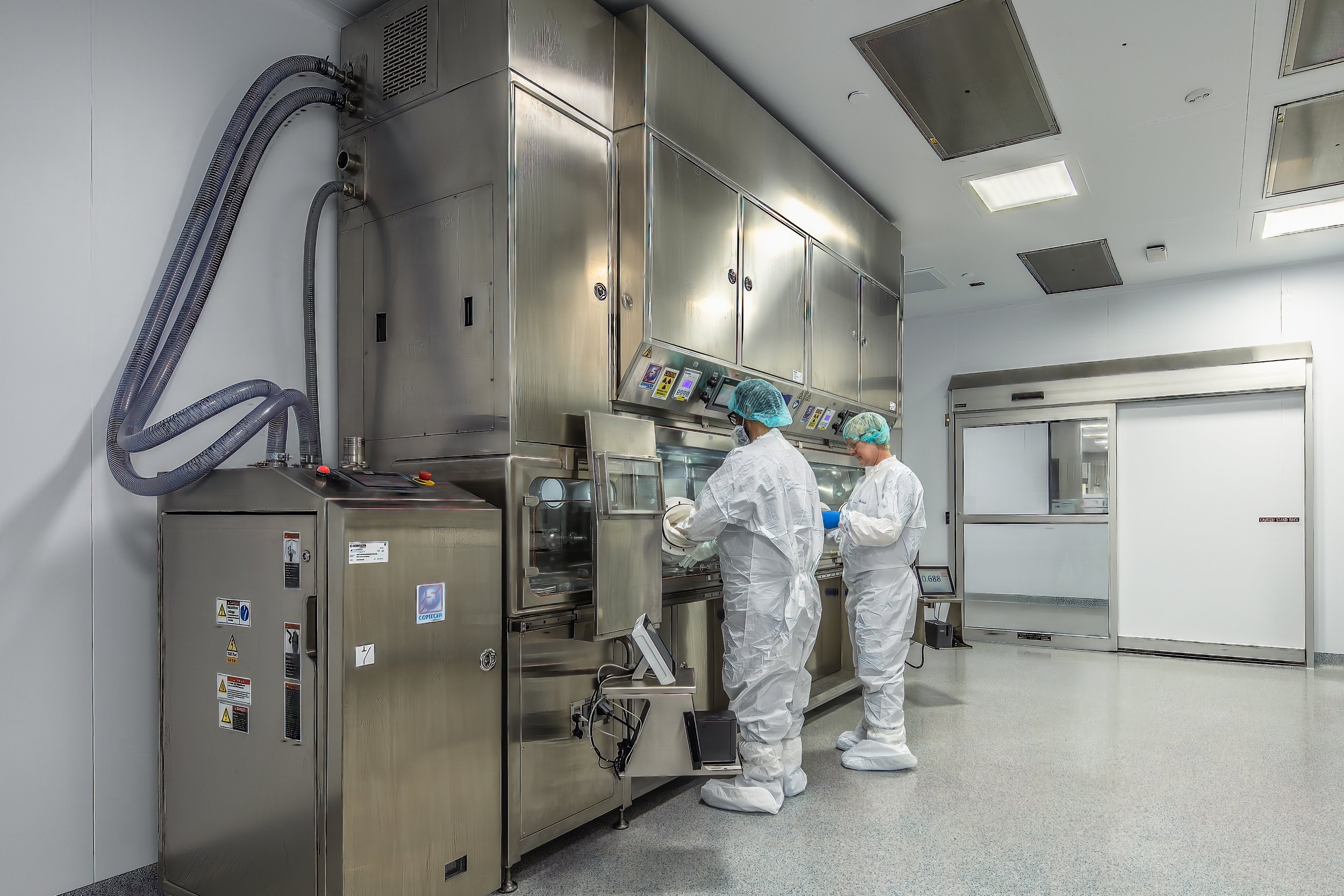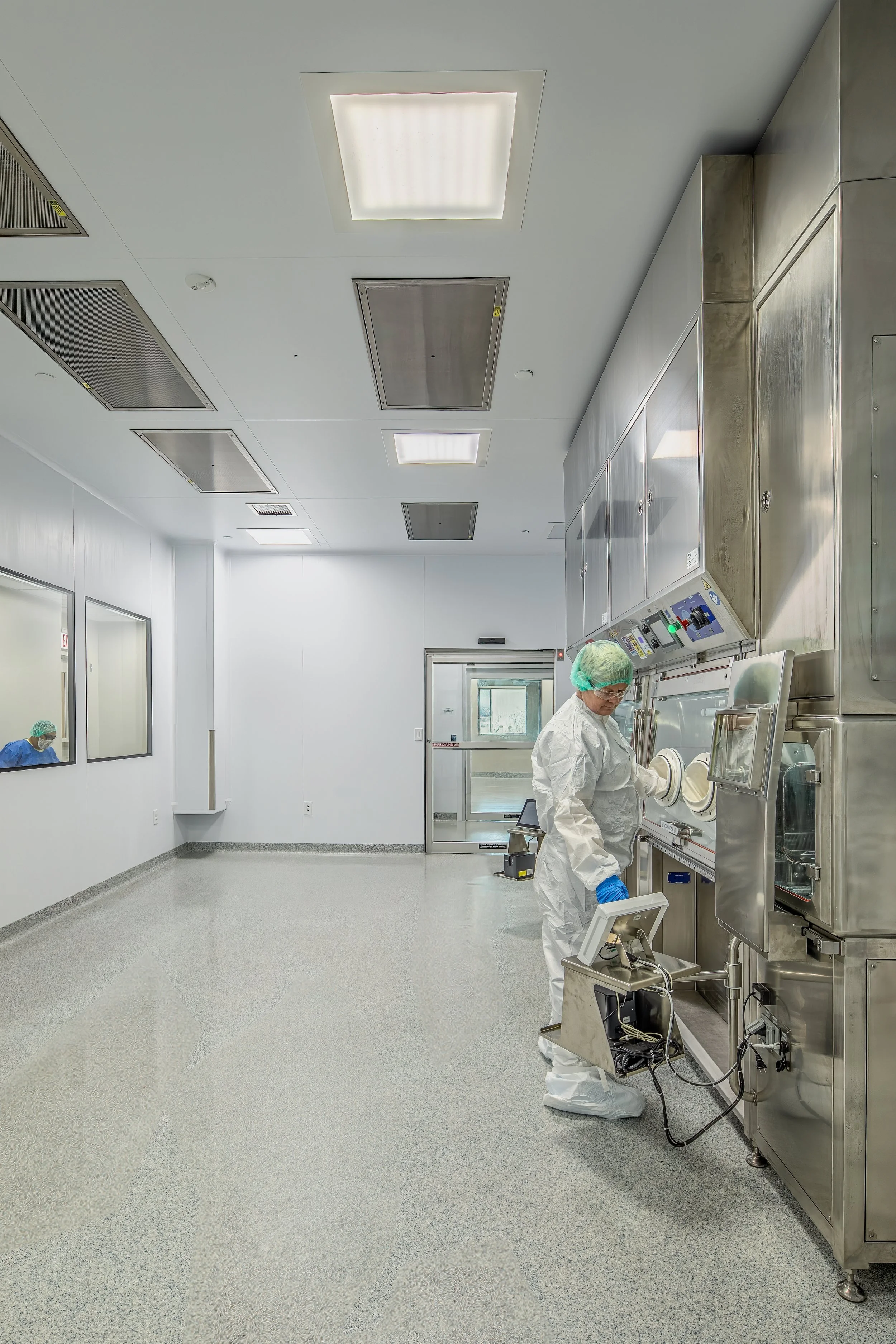Designing Against the Clock: How Isotope Half-Life and Chemistry Shape Radiopharma Facility Design
Designing radiopharmaceutical facilities means building around the physics of decay—where every minute counts, and success depends on precise coordination between space, systems, and science. Image: Megan Ratts Photography
Chris McAllister, AIA, science, technology, & manufacturing architect with SMRT Architects & Engineers, is co-author of this piece.
Radiopharmaceuticals are ushering in a new era of precision medicine, enabling targeted treatments for cancer and other life-threatening conditions. While these therapies offer groundbreaking clinical benefits, the radioactive isotopes that power them are bound by one immutable constraint: time. Their half-lives don’t just shape treatment timelines; they dictate how, where, and when these compounds are produced, handled, and delivered. Facility design must keep pace, aligning space, systems, and staff around the unyielding physics of decay.
Designing a radiopharmaceutical facility involves considering the physics of decay. Isotopes with short half-lives are sometimes measured in hours or minutes, necessitating just-in-time production, minimal transit distances, and highly optimized workflows. Facilities must support rapid material throughput, redundant critical systems, secure handling protocols, and seamless integration between labs, cleanrooms, and clinical environments. Simultaneously, the design must adhere to stringent regulatory requirements across cGMP, nuclear safety regulations, and FDA/EU agencies.
From shielding strategies and automation to layout adjacencies and emergency preparedness, designing radiopharmaceuticals involves mastering logistics as much as architecture or engineering. Success hinges on involving an integrated team early—one that understands not only the science, but also the stakes of designing around a ticking clock and the criticality of support systems being operational during production.
Supply chain, logistics and site location
A diagram of cleanroom mechanical support, vertical. Image: SMRT Architects & Engineers
Site location is an important consideration to ensure that a proposed site can accommodate logistics and transportation of raw materials and finished products, meet production goals, and have access to a trained workforce. Raw materials and finished goods have a shelf life; access to third-party distribution is critical. There are limited sources of raw materials worldwide, and depending on the source material, they are not always readily available.
Ensuring sources are close to any potential sites reduces the amount of decay between facilities. This has challenged the industry and is driving manufacturers to integrate their processes vertically. Similarly, the final product and waste are carefully controlled during transit, which typically involves a third-party logistics vendor and a distribution network. These experienced distribution networks are limited to specific geographies, which tend to attract radiopharma-related businesses.
The patient pool is unpredictable and relies on efficient distribution; in some cases, these treatments need to be administered within hours of production. Each treatment has a Patient Administration Window (PAW), which is determined by the chemistry and half-life of active ingredients. In most cases, a dose of treatment is produced with a specific patient in mind, which limits the opportunity to stockpile the product. For instance, a specific dose could be produced on a Monday then must be administered to a patient that Thursday to meet the PAW requirements.
Facility zoning and workflow efficiency
Operational efficiency and safety are critical when designing radiopharmaceutical facilities. This is similar to other project types in some ways, but the use of radioactive materials adds another level of complexity and consideration to the design. The design should clearly define zones for production, quality control, storage, and support services, with pathways that minimize contamination risks. This is typically a unidirectional flow, from general or low-grade spaces to clean or production areas and back to general spaces for final shipment. Airlocks and gowning rooms achieve room separations for personnel; materials are similarly circulated through filtered pass-through chambers. Carefully locating office and amenity spaces will ensure safety and employee well-being. The separation of radioactive and non-radioactive materials limits risk, inadvertent exposure, and contamination. Radioactive materials should also be placed behind access control systems to minimize the risk of unauthorized or accidental exposure. The strategic placement of zones can facilitate smoother workflows, enhance safety protocols, and improve quality and output.
Waste storage and decay rooms: Storage locations and footprint need to reflect the process and chemicals being used. Generally, radioactive waste must decay to a point where it is considered inactive. This time can range from hours to months and varies for each isotope. Handling this waste can be achieved through a third-party solution or a custom-designed solution, both of which have cost and design implications. Storing waste on site has the potential to create a large footprint, which can increase construction costs but reduce the cost of hazardous waste removal. There are also considerations for protecting occupants from any radioactivity from the waste storage rooms, as these rooms would have the highest concentration of potential radioactivity. Third-party solutions minimize site infrastructure, but they also create additional costs and business dependency on vendor relationships.
Designing radiopharmaceutical facilities requires clearly defined zones and unidirectional workflows that prioritize safety, efficiency, and contamination control in an environment shaped by radioactive materials. Image: Megan Ratts Photography
Quarantine and receiving: All materials for production need to be received and held in quarantine before being used for production. The duration and process for quarantine depends on the science being implemented. To respect material half-life, this may be a very quick duration to control the quality of the product. In addition, providing adequate material flow from receiving materials at a loading area through production is key for minimizing risks to occupants and preventing cross-contamination with finished goods and waste.
Workplace and support spaces: In addition to the nuances of radiopharma design, it is important to design for the people operating the facility and driving the science. Creating facilities prioritizing the health and wellness of staff yields returns in employee attraction, retention, engagement, safety, and productivity. Creating dedicated spaces for staff amenities, such as break rooms with natural light, ergonomic workstations, and areas for relaxation, can significantly enhance employee well-being and productivity. In addition, creating these independent spaces allows activities to exist outside potentially hazardous areas, thereby creating a safer environment.
Production rooms: The heart of any radiopharmaceutical facility is the spaces dedicated to mixing raw materials into the final treatment. This process will vary from hand mixing in a protected environment to highly automated hot cells. Highly specialized hot cells are custom fabricated and should be identified during the preliminary stages of design for a seamless and coordinated design. These units will require infrastructure for compressed air (CDA), nitrogen (N2), purified water, and exhaust, all of which need to be incorporated into a generator and UPS backup to prevent critical equipment and product loss during power outages. More significant is the inherent weight of hot cells. These units are constructed with lead lining, which exceeds the typical floor slab capacity. These will require thickened structural slabs, specifically located within the facility, and must be coordinated with other functions and utilities. Similarly, depending on the equipment used, a thickened slab may be required during assembly, as the equipment needs to be temporarily stored while being assembled.
Safety: Occupant safety measures should be identified early in the design process, including the involvement of a Radiation Safety Officer (RSO). The RSO is well-versed in protection and infrastructure measures implemented by the design team. This collaboration ensures a safe and efficient environment for building occupants. Solutions, again, depending on chemistry and radioactivity used, may include the following:
Independently contained safety stations: Shower facilities located in areas of hazards, which have dedicated containment for controlling contamination. These provide safety measures for occupants as well as independent waste streams to minimize contamination. Waste stream storage and containment design needs to reflect the isotope chemistry and half-life.
Hand and foot contamination monitors: Locating monitors at critical points within the facility will mitigate contamination dispersion from the occupants to other areas or people.
Perimeter protection: Wall construction will reflect the chemistry being used, which is designed to attenuate or absorb radiation. This can be in the form of lead lining, concrete, or steel, with the thickness determined by the type of radiation source and the level of protection required.
HVAC: In addition to maintaining air quality, temperature, and humidity, radiopharma facilities must also ensure a safe and controlled environment through room pressurization, exhaust, filtration, system isolation, and redundancy. Separate from safety measures, it is important to control environmental radioactivity, such as radon, to minimize false readings from control measures. A key to mitigating these background issues is understanding the types of equipment sensitivity and the types of radiation that might affect the equipment.
Resilience: Many of the systems have a dependency on electrical service and quality. At a minimum, life safety and safety measures should have backup power to ensure occupants are not at risk when power is interrupted. This typically includes process exhaust and controlled microenvironments. The hot cells are typically kept in a negative pressure environment, so when critical systems shut down, maintaining the negative pressure through emergency systems is essential for the safety of the facility.
Designing for time, safety, and purpose
Radiopharmaceutical facility design demands precise alignment of architecture, engineering, and operations to meet the time-sensitive demands of radioactive decay and ensure safe, efficient delivery from production to patient. Image: Megan Ratts Photography
Radiopharmaceutical facility design is an exercise in precision, one where architecture, engineering, and operations must align with the unforgiving physics of radioactive decay. Each isotope's half-life and chemistry dictate how quickly a dose must be moved from production to patient, influencing every decision from site selection to workflow layout, mechanical infrastructure, and safety systems. The success of these facilities depends on how well they account for time, not just in design and production, but in logistics, compliance, and staffing.
Yet these technical demands exist alongside a human mission: delivering life-saving treatments to patients who often have no time to spare. By designing resilient, efficient, and people-centered facilities, owners and design teams can create spaces that respect both the science and the urgency behind radiopharmaceutical innovation.
When a building is designed around the half-life of its most important ingredient, every minute matters, with early planning, integrated teams, and a deep understanding of regulatory and scientific requirements, we can help radiopharmaceutical innovators transform aging retail shells, greenfield parcels, or adaptive reuse candidates into high-performance healthcare hubs that meet the moment and the future.
Chris McAllister, AIA, co-author of this piece, is science, technology, & manufacturing architect with SMRT Architects & Engineers.





